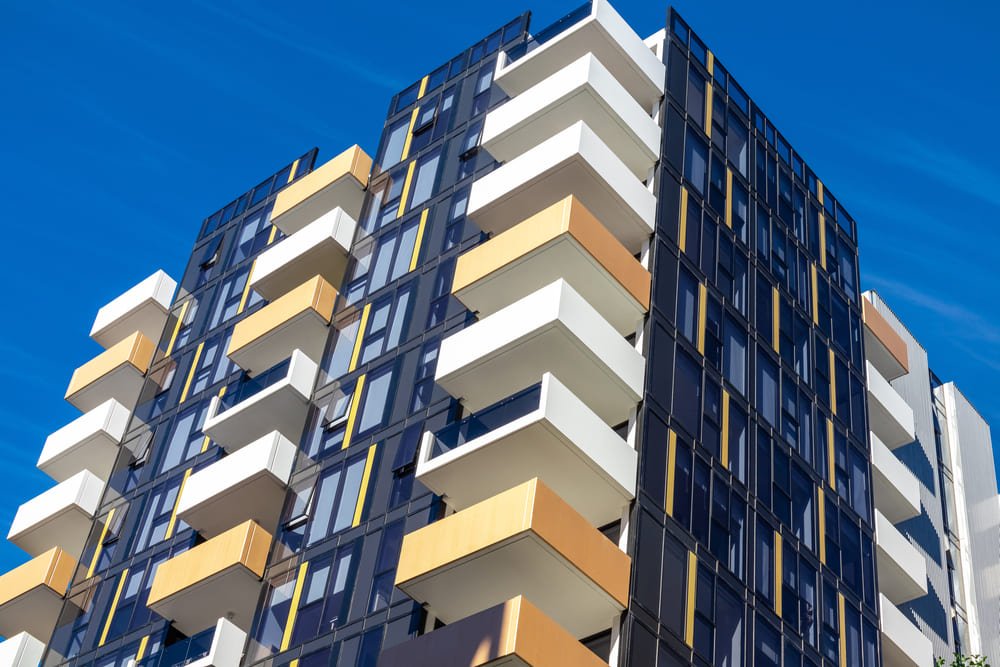
As more Australians, including families with children, are opting for apartment living, a recent study led by UNSW Sydney has shed light on a significant mismatch between the layouts of new units and the needs of those residing in them.
Published in the Australian Geographer, the research suggests that many apartment designs prioritise developers’ interests over residents’ needs.
According to the study’s co-author, Professor Philip Oldfield, there is a growing trend of families with children choosing apartments as their homes.
However, the study found that developers tend to focus more on the number of bedrooms and locations than on the actual architectural design or layout of the apartments.
The research analysed 368 apartments across three local government areas (LGAs) in Sydney, examining factors such as floor areas, number of bedrooms, and spatial configurations.
It also involved interviews with architects, developers, and families with children living in apartments to understand their layout preferences and needs.
The study revealed that the majority of new apartments in Sydney consist of one and two-bedroom units, accounting for 81 per cent of the market.
Additionally, 55 per cent of these apartments featured a layout without a hallway or corridor, known as a centre-shared space type.
“Developers prefer generic, standardised apartment layouts that meet the minimum regulations because they’re cheaper to make and easier to sell, but that is fundamentally mismatched with what families want,” explained Professor Oldfield.
Interviews with parents living in apartments indicated dissatisfaction with the small size of their homes.
Their preferences varied depending on their children’s ages, with younger children requiring closer supervision and older children seeking more privacy.
The research also highlighted the influence of developers’ decisions on apartment designs, often prioritising investor-purchasers’ preferences.
Architects interviewed in the study indicated a preference for one and two-bedroom apartments without a central hallway, consistent with what is predominantly constructed.
Dr Hyungmo Yang, the study’s lead author, emphasised the importance of considering diverse spatial configurations to deliver better-quality apartments that meet the needs of all residents, not just investors.
Flexible layouts, enabled by moveable internal walls and furniture, were proposed as a solution to adapt apartments to different needs over time.
“Designing good-quality apartments is one of the most fundamental things you can do to benefit society,” said Professor Oldfield.
“That means designing them for the needs of the people who live there, not just those who buy them.”
The study concludes that regulations incentivising developers to use flexible layouts could lead to more family-friendly apartment designs, ultimately benefiting both residents and developers.












