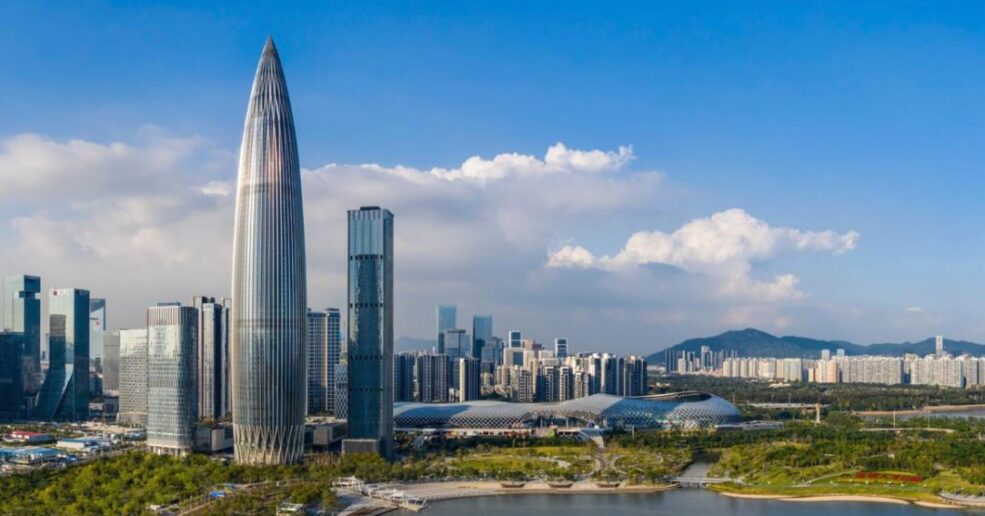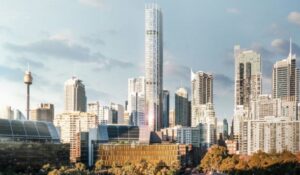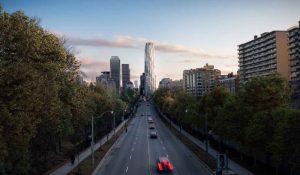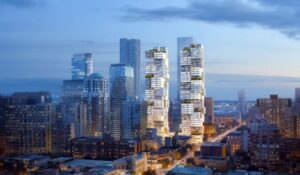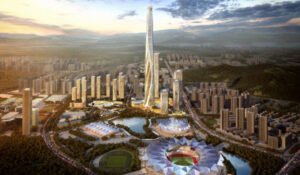Mega Structures
German architecture firm, Ingenhoven in collaboration with Australian-based architecture firm Architectus have won the international design competition for the 505 George Street project in Sydney, the building which is soon to be Sydney’s tallest residential tower. The announcement was made by the clients, Mirvac and Coombes Property Group late last week. 505 George Street is predicted to reach a height of 270 metres and to become a 79-storey mixed-use tower, as well as an easily recognisable landmark for the city. The project will display a sleek and slender design, and will hold room for retail and leisure spaces as well as…
The incredible geometric tower proposed for Toronto
Critically acclaimed American architecture firm Studio Gang has just announced their first project in Canada. Named One Delisle, it is a geometric-looking residential tower that is not like anything you’ve ever seen before. The Toronto building will be 48 floors above ground, and consist of approximately 263 apartments, spanning a height of 158 m tall. “Located at an important node in Toronto and anchoring the corner of a full-block development, [One Delisle] provides much-needed density on a compact footprint, growing its neighbourhood upward to meet urban challenges and benefit the city while remaining sensitive to its context amid new open…
Vancouver skyscrapers become vibrant vertical villages
Büro Ole Scheeren has just unveiled the brand new designs for residential twin towers in Vancouver, Canada. The towers’ designs promote social cohesiveness in a dense urban context. Named Barclay Village, the twin towers will be situated amongst Vancouver’s vibrant West End. Drawing inspiration from the surrounding urban environments, which were once two historic horizontal villages, the two vertical villages will seamlessly integrate with the local bustling neighbourhood. The mixed-use developments integrate residences with public amenities, communal spaces and a network of green areas that extend to the building’s top floors. [caption id="attachment_42312" align="alignleft" width="260"] Image Courtesy of Büro Ole…
Construction begins on world’s second largest skyscraper
Construction has begun on the Shimao Shenzenhen-Hong Kong International Centre, which is predicted to become the world’s second-largest skyscraper. Topping out at 667 metres, the building will surpass Shanghai Tower, and is part of Shenzhen’s urban development growth. Opening in 2024, the mixed-use building will surpass the Dubai One Tower (currently under construction) and the impressive 631 metre-tall Shanghai Tower, taking out the impressive title of world’s second tallest tower. The current world record is held by Dubai's 828-metre-tall Burj Khalifa. The Shenzenhen-Hong Kong International Centre building will occupy a floor space area of over 315,870 square metres and include…
China’s ambitious new yacht club and marina completed
China’s world-class Qingdao Wanda Oriental Film Capital Yacht Harbour, designed by Scott Carver alongside the Qingshang Waterfront Space Research Institute, has been completed. The spectacle is located on the southeast side of the Xingguang Island in Qingdao, China, and is the biggest tourism infrastructure development of its kind. Qingdao is a major coastal tourism hub for China, attracting over 15 million visitors annually. This ambitious mega project was designed to be “a celebration of China’s emerging yachting and boating sector, delivered as part of Wanda Group’s new tourism and entertainment island”, said Scott Carver Director, Andrew Turnbull. Despite wild weather…
World’s skinniest tower proposed for Melbourne
A slender 330-metre skyscraper, named ‘Magic’, has been designed by Decibel Architecture, with the intention of becoming a hub for science and technology for the Royal Society of Victoria. If permitted, the 60 storey building on 1 Victoria St in Melbourne will be 7.5 metres taller than Australia's current tallest skyscraper, the Q1 on the Gold Coast. The skyscraper design has been submitted for planning, and if approved, could be built and ready by early 2022. The Royal Society of Australia was founded in 1854 and is a registered charity which aims to assist and encourage young scientists through community…
World’s tallest wooden skyscraper planned for Tokyo
Sumitomo Forestry has proposed to develop a 70-storey environmentally-friendly wooden skyscraper in conjunction with the company’s 350th anniversary in 2041. The planned structure, in collaboration with renowned architect Nikken Sekkei, is a timber and steel hybrid skyscraper made from 90 per cent wooden materials. The wooden high-rise building is designed to reach 70 floors above ground level at a maximum height of 350 metres, making it Japan’s highest building. Named W350, it would also become the world’s tallest timber building, overtaking Canada’s 18-storey Brock Commons Student Residence. The total construction cost of this hybrid skyscraper is estimated at 600 billion…











