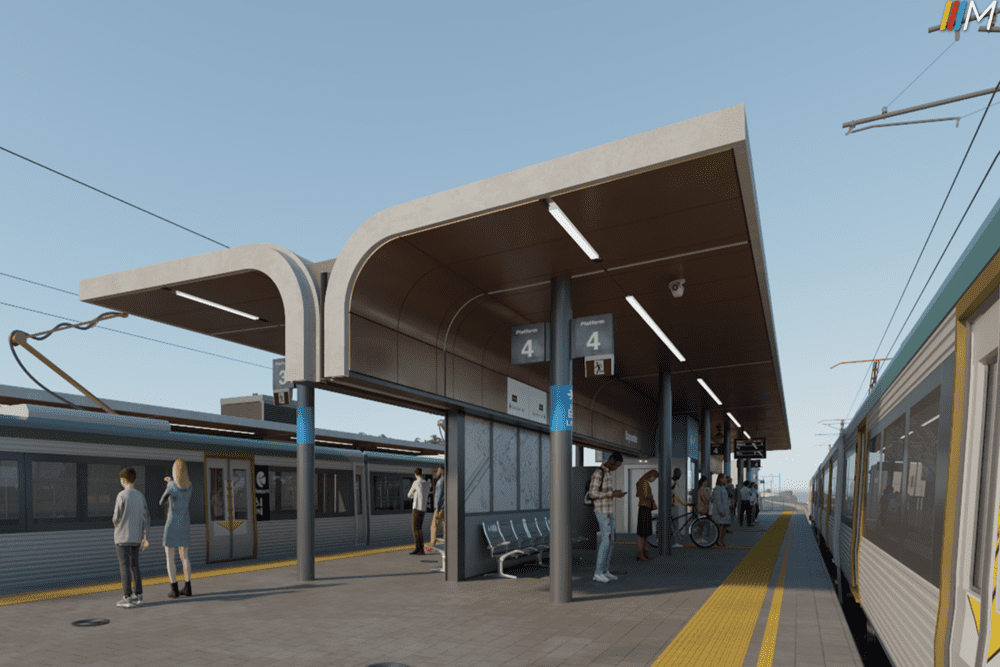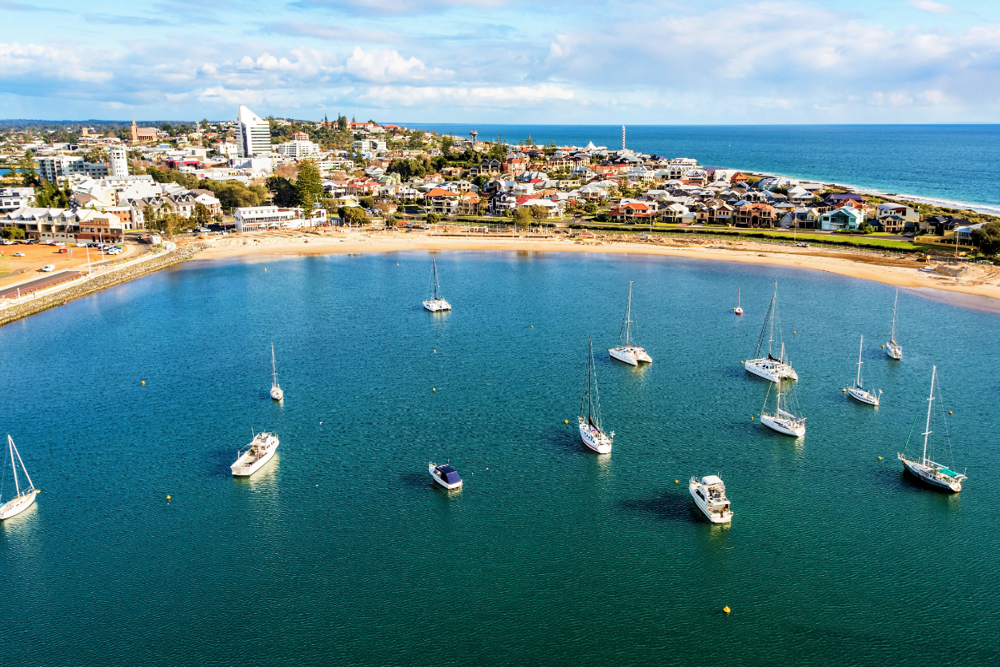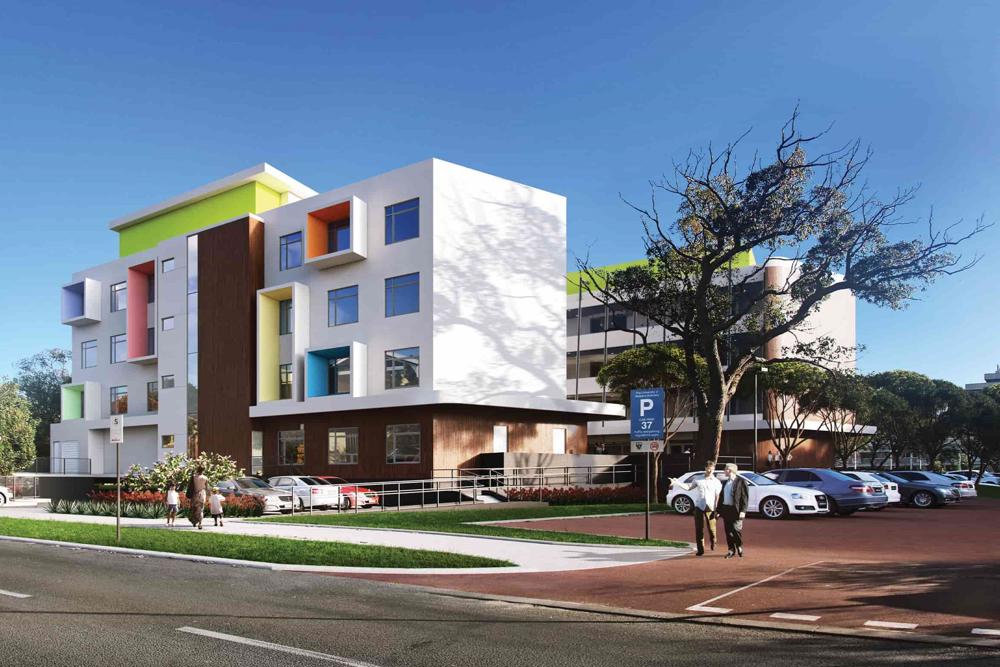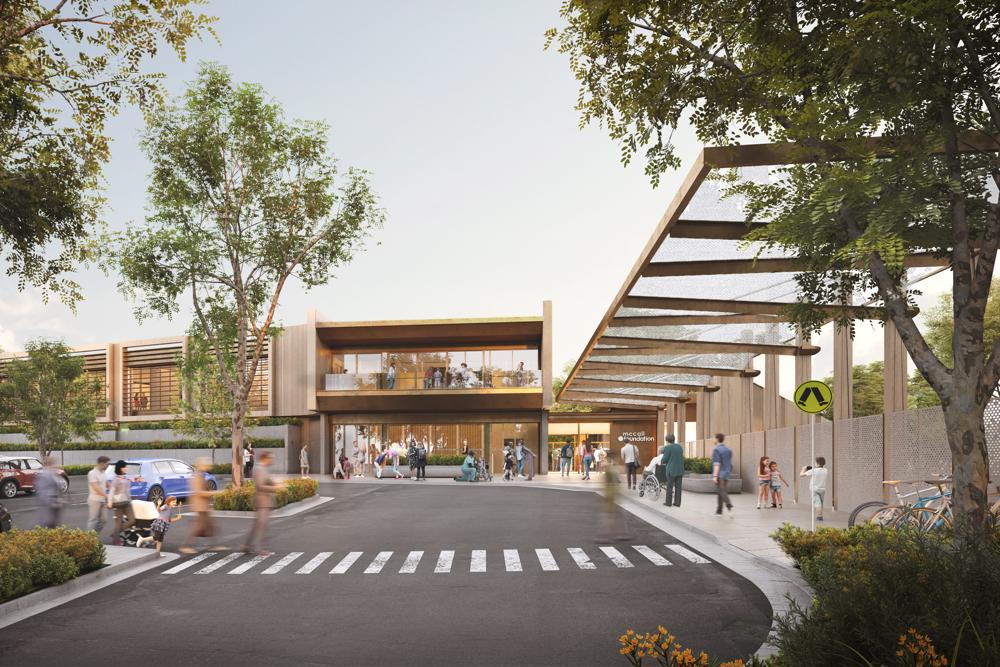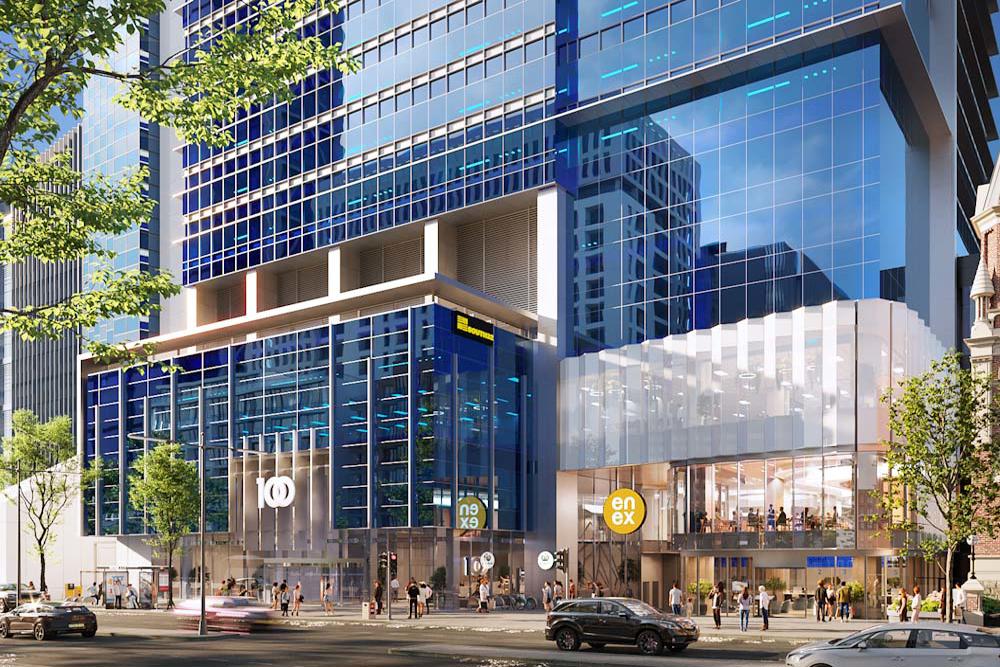
ISPT will commit $40 million to redevelop the Enex and adjoining A Grade office tower at 100 St Georges Terrace into Perth’s first urban commercial village.
One of Perth’s most prestigious and connected business addresses, the redevelopment masterplan has been designed by architects at Woods Bagot and will see Enex and 100 St Georges Terrace transformed to a mixed-use space with added functional amenities and state-of-the-art design to deliver a one-of-a-kind CBD experience.
To make way for the precinct’s urban commercial village vision, Enex’s existing retail and service offering will be condensed over two levels of retail and services, with a new City Canteen and Central Lounge added to level two of the building.
The new City Canteen will become a vibrant lunchtime dining precinct, with its bright, airy and relaxed atmosphere attracting both city dwellers and office workers.
With just over 260 seats, the City Canteen will have an array of food and beverage outlets to choose from and will be finished with modern textures including aluminium mesh curtains, toned lighting and white panelling.
The epicentre of Perth’s urban commercial village, the Central Lounge acts as a conduit to seamlessly connect Enex’s premium retail space with the City Canteen.
Housing over 130 seats, the Central Lounge will feature a number of different seating options which will support both communal and individual lunch opportunities, as well as informal third spaces for work or socialising.
Warm and earthy tones will help visitors unwind between the buzz of the City Canteen and the premium retail district looking out onto Hay Street Mall.
Currently home to retailers including Gorman, Aesop and Decjuba; the reimagined Enex will welcome an array of curated retailers to its premium retail district, complementing the City Canteen and Central Lounge on level two.
Level one will continue to offer customers a selection of convenience retail, with both floors designed to cater to everything a city dweller needs.
As part of the redevelopment, the adjoining A Grade office tower at 100 St Georges Terrace will undergo refurbishment to create a state-of-the-art “Future Floor” office space concept on level three, spanning 5,150 square metres to host the building’s incoming tenant, South32.
Perth city’s first true campus-style office in the heart of the CBD, the Future Floor has been designed by ISPT in collaboration with South32 with the aim to transform the city’s office landscape and usher in a new era of workplace innovation through its purpose-designed collaboration spaces.
South32 will relocate its corporate headquarters to the 100 St Georges Terrace office tower upon completion of the redevelopment, with 6,200sqm of A-grade office space over three levels increasing the building’s capacity to host workers.
The deal marks the largest office leasing pre-commitment to-date in Perth CBD for 2023.
ADCO Constructions has been appointed to deliver Perth’s urban commercial village and works are expected to commence in late 2023, with the redevelopment’s completion estimated for early 2025.
ISPT Head of Portfolio (Retail) Sam Curry said Enex’s new intuitive floor plan — that is split over two levels — has been designed to suit the needs of city dwellers and CBD workers with a curated mix amenity.
“The redevelopment of Enex and its adjoining office tower at 100 St Georges Terrace reimagines the balance between leisure and work experiences in Perth, blending hospitality, premium fashion, convenience retail and office spaces all under one roof to create Perth’s first urban commercial village,” said Curry.








