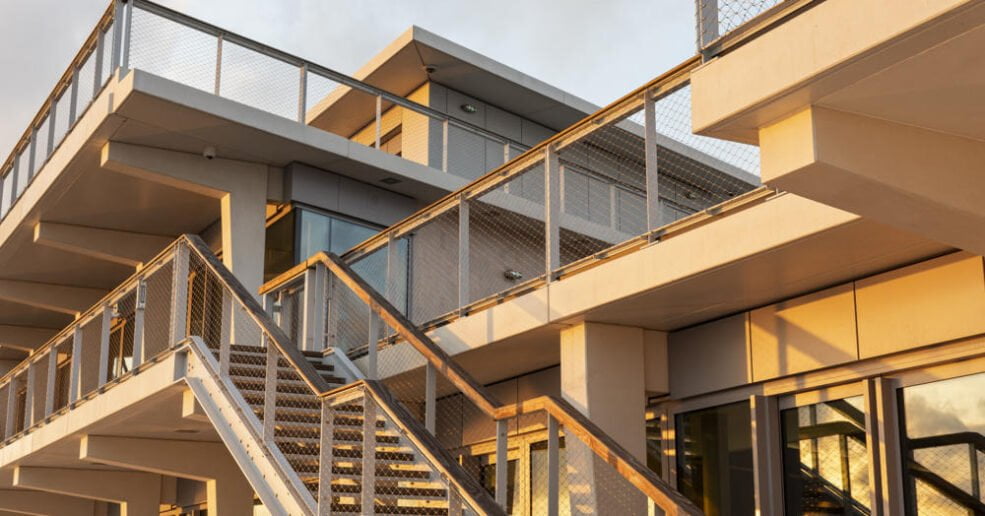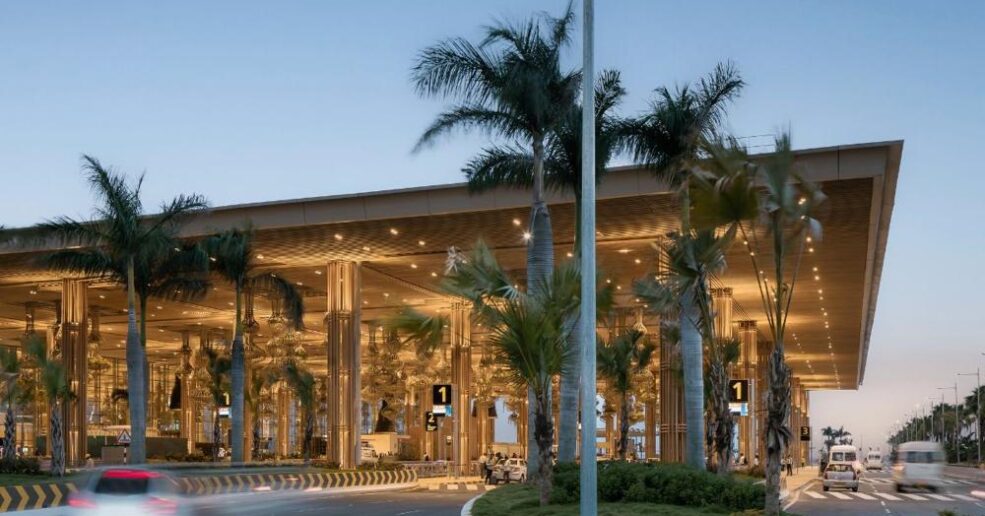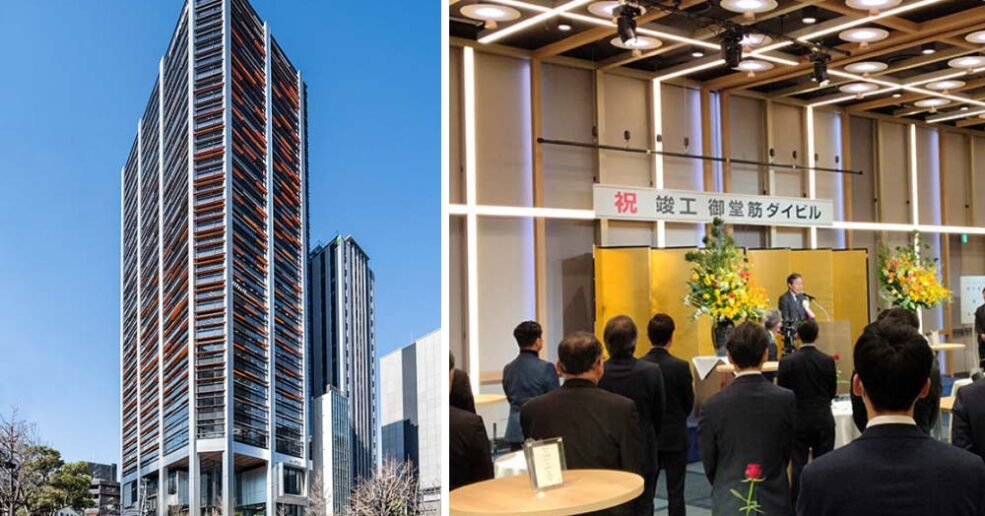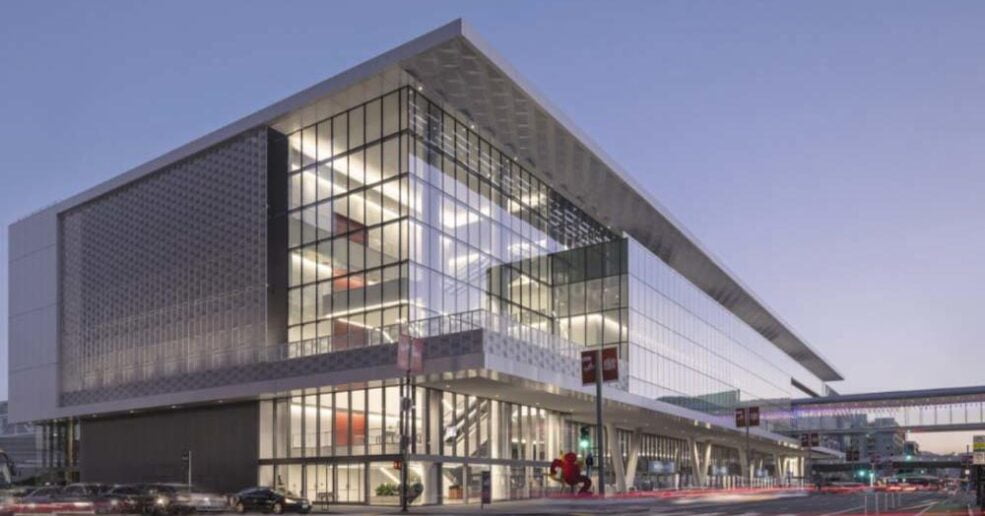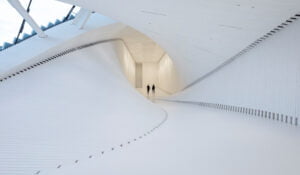Grand Designs
Flatmates is the co-living project of Station F, the world’s largest start-up campus, and will host over 600 entrepreneurs in 100 shared apartments with a café, bakery, bar, gym, laundry services, and outdoor public areas. It also is the first large-scale co-living space in Paris. Each apartment is shared by four to six residents who have their own compact personal living space with a shared bathroom, kitchen, living room, and outdoor balcony. Common social spaces are shared by all residents, and a spacious outdoor area on the ground floor will host events, concerts, etc. Award-winning architecture and design studio, Cutwork, designed…
Historical candy factory in Sweden to be transformed into affordable housing project
A former factory and site in Gävle, Sweden, known for producing the legendary Swedish candy Läkerol, is set to be transformed into an innovative eco-centric housing and mixed-use development by Singapore-based sustainable architectural design firm, Pomeroy Studio. The firm, headed by renowned eco-architect, Prof Jason Pomeroy, has been appointed by one of Sweden's largest and oldest public housing companies, AB Gavlegårdarna, to transform the landmark Läkerol candy factory into an affordable and multi-generational housing precinct in line with eco-friendly elements responsive to climatic challenges. The landmark project explores the use of renewable energy technologies and demonstrates the important role that wintergardens, skycourts…
Sports and recreation facility explored in Singapore
Singapore-based interdisciplinary sustainable design firm, Pomeroy Studio, have partnered with national sporting body, Sport Singapore, and collaborated with global infrastructure and transport engineers, Arup, to create an 89-hectare sport and recreation-oriented masterplan in Singapore. The masterplan for Kallang Alive contains a host of sport and entertainment-related facilities, including a state-of-the-art football hub and a tennis centre for the community, as well as international tournaments. There will be a Youth Hub, where proposals for a velodrome, speed climbing facilities and BMX sport are being considered. The Kallang Theatre is also planned to be redeveloped into an integrated sport, entertainment and lifestyle…
Museum opens in Europe’s largest sculpture park in Norway
Traversing the winding Randselva river, The Twist museum designed by BIG-Bjarke Ingels Group opens as an inhabitable bridge torqued at its centre, forming a new journey and art piece within the Kistefos Sculpture Park in Norway. Located in Jevnaker outside of Oslo, Kistefos’ new 1,000m2 contemporary art institution doubles as infrastructure to connect two forested riverbanks, completing the cultural route through northern Europe’s largest sculpture park. BIG's proposal for an art bridge was selected in 2011 and has been developed in collaboration with Element Arkitekter, AKT II, Rambøll, Bladt Industries, Max Fordham and Davis Langdon. Christen Sveaas, Founder, Kistefos said…
Federation Square added to Victorian Heritage Register
Since opening in 2002, Federation Square has become of Melbourne’s most iconic landmarks – forming a meeting place for all Melburnians in the centre of the city and home to some of Victoria’s leading cultural institutions. Federation Square has now officially been recognised in the Victorian Heritage Register. Bordered by Swanston Street and Flinders Street, Federation Square is approximately 3.8 hectares in area and comprises an array of buildings, spaces and laneways designed around a large open space area, all built on a deck over rail lines and platforms. It was designed by LAB Architecture Studio and Bates Smart and…
LAVA and ASPECT Studios to design Central Park in Ho Chi Minh City
LAVA, with partner ASPECT Studio, has won an international competition to design the 16-hectare Central Park in Ho Chi Minh City, Vietnam, with construction due to start in 2020. Designs released by LAVA indicate that Central Park could boast gently elevated curving pedestrian walkways which are patterned on 19th-century railway tracks, sunken gardens to provide performance and play spaces and connect to an underground shopping area linking to the new Ben Thanh Metro Station, and artificial trees to offer shelter and harvest water and energy. Director of LAVA, Chris Bosse, explained that the site has always been about transportation. “It…
Jewel Changi Airport shines in Singapore
Jewel Changi Airport (Jewel) is a $1.7 billion SGD mixed-use development at Changi Airport in Singapore which transforms the centre of an airport into a world-class public realm attraction. The 135,700 square metre development, built on the site of the former Terminal 1 open-air carpark, offers both local residents and international visitors a multi-faceted experience that includes attractions, over 280 retail stores and eateries, as well as airport and accommodation facilities. Designed by a consortium comprising Safdie Architects, led by renowned architect Moshe Safdie, as well as architects from RSP Architects Planners and Engineers and Benoy, Jewel spans 10 storeys (five…









