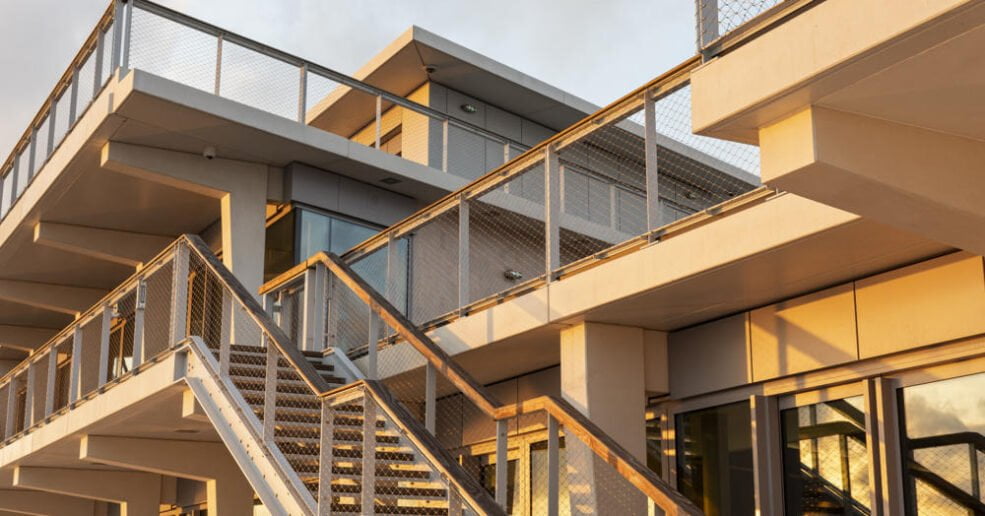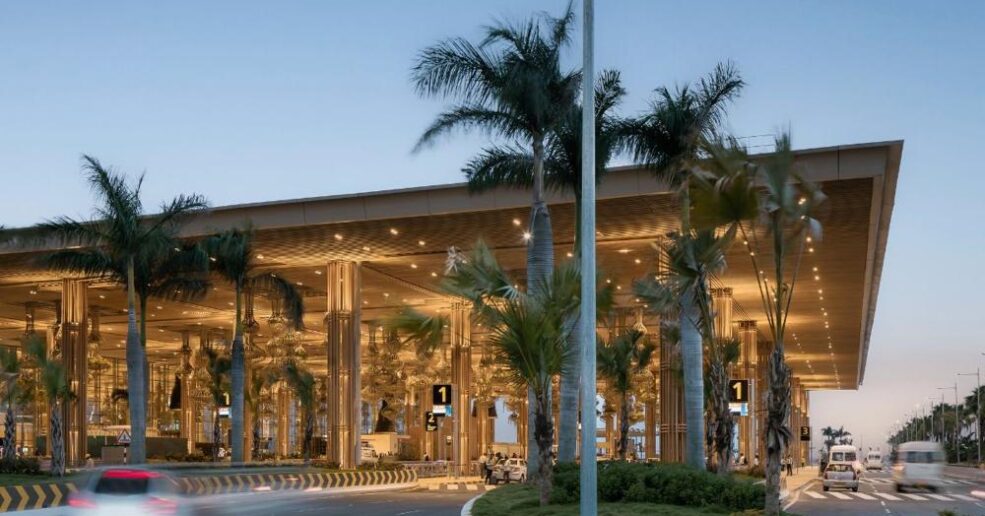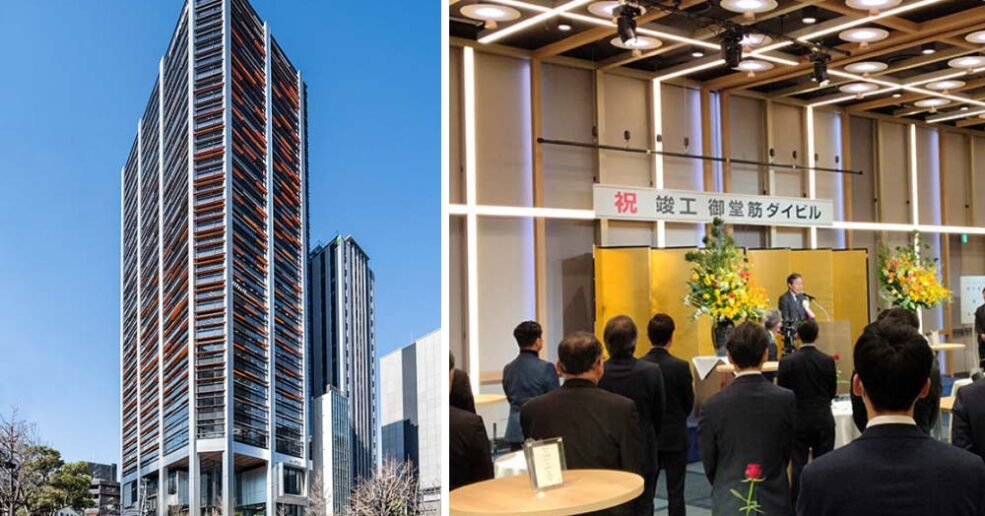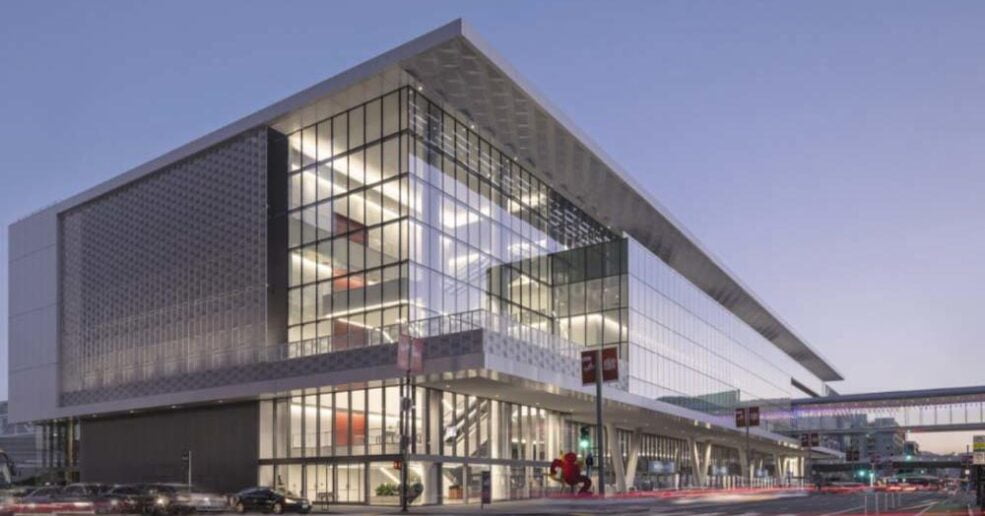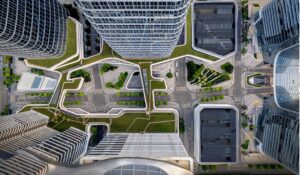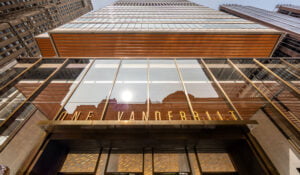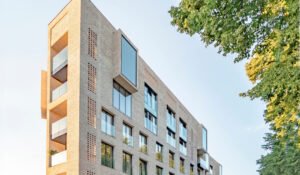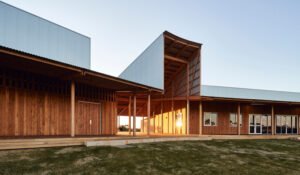Grand Designs
Located in the middle of Tromsø Harbour in Norway, a luxury floating sauna offers visitors a chance to enjoy unique views of the Northern Lights. Elegantly adorning the stunning coastline of Tromsø, the architects and designers of the impressive project used Kebony wood for the exterior façade, and both the roof and ocean terrace decking, contributing to the striking appearance of the sauna. Handcrafted furniture company Ekte, sauna specialists Pust and Skapa Architects worked through various challenges over the past year to create the floating masterpiece which is seen by locals and visitors as a space to breathe, disconnect from…
Development delivers landscape urbanism in Shenzhen
Urban design and architecture practice, Farrells, has unveiled its recently completed One Excellence development, in the heart of Shenzhen’s new Qianhai district and China’s Greater Bay Area. The project totals 757,000 square metres and sets a global precedent for future mixed-use, high-density urbanism – with social and green space at its heart. Central to the scheme are the multi-level streetscapes which create lively interplays between different functions to generate vibrant retail spaces. Farrells’s design, which interlocks the towers and streetscapes, is conceived as an evolution from the imposing shopping malls and isolated towers that have dominated Shenzhen’s urbanism throughout its…
Young Sydneysiders set to adore award-winning bike track
Kids of all ages can enjoy time outdoors this school holidays at the City of Sydney’s new award-winning bike track at Sydney Park. In addition to hills, bridges and tunnels, the track is home to a bike pump and play refuelling station and shop. Nearby barbecue facilities and picnic areas encourage families to extend their visit to the park. Lord Mayor of Sydney, Clover Moore, said the popular spot is a great place for kids to expand their riding skills in an adventurous and playful way. “We have created a fun, engaging and beautiful space for kids to master their…
Historic opening of Manhattan skyscraper
SL Green Realty Corp. (SL Green), Manhattan’s largest office landlord, along with partners Hines and National Pension Service of Korea, this month marked the opening of One Vanderbilt Avenue, a skyline-defining tower in the heart of East Midtown. Standing 1,401 feet tall, One Vanderbilt boasts a robust tenant roster of top-tier finance, banking, law and real estate firms, and is nearly 70 per cent leased. The 1.7 million-square-foot skyscraper offers an unparalleled package of amenities, innovative office design, technology offerings, best-in-class sustainability practices and a prime location at the doorstep of Grand Central Terminal. Marc Holliday, Chairman and CEO of…
Reiulf Ramstad Architects complete residential complex in Oslo
A recently completed residential complex in Oslo, Norway, unites tradition and innovation in a carefully reflected way. Pilestredet 77/79 is located in a residential area surrounded by buildings from the 1800s and 1900s. Through the conscious use of high-quality location and situation-adapted architecture, Reiulf Ramstad Architects aim to reinforce and develop the inherent identity of the place. The housing complex is positioned between four distinctive Oslo city neighbourhoods - Fagerborg, Majorstuen, Norabakken and Stensparken - and acts as a transition in the urban fabric, which is why the architecture of the three buildings is different. The lower buildings (Pilestredet 79a and…
Winners in industry’s largest awards program see the future of architecture
Architizer has revealed the winners of the 8th Annual Architizer A+Awards - the industry’s largest and most international awards program which honours the best architecture, spaces, and products from across the globe. This season’s theme – The Future of Architecture – elevates those designs that are transforming society and the built environment for generations to come. “In this new generation, we are all ‘start architects,’ and not ‘star architects.’ The playing field of architecture is getting much wider, and thanks to new technology and media, we can ask what is possible, not just what is profitable,” said Chris Precht, Precht…
Plans for world’s tallest hybrid timber building in Sydney revealed
Software company Atlassian has revealed plans to build the world’s tallest hybrid timber building for its new headquarters in the tech precinct next to Sydney's Central Station. The roughly 40 storey building will be home to thousands of technology workers when complete in 2025. After an extensive global search, Atlassian has selected New York-based SHoP architects, and Australian practice BVN as the design team. The ground-breaking design of timber, with a glass and steel facade will include a mix of outdoor and indoor spaces and will use an energy-efficient approach that features natural ventilation and large planted terraces giving access…









