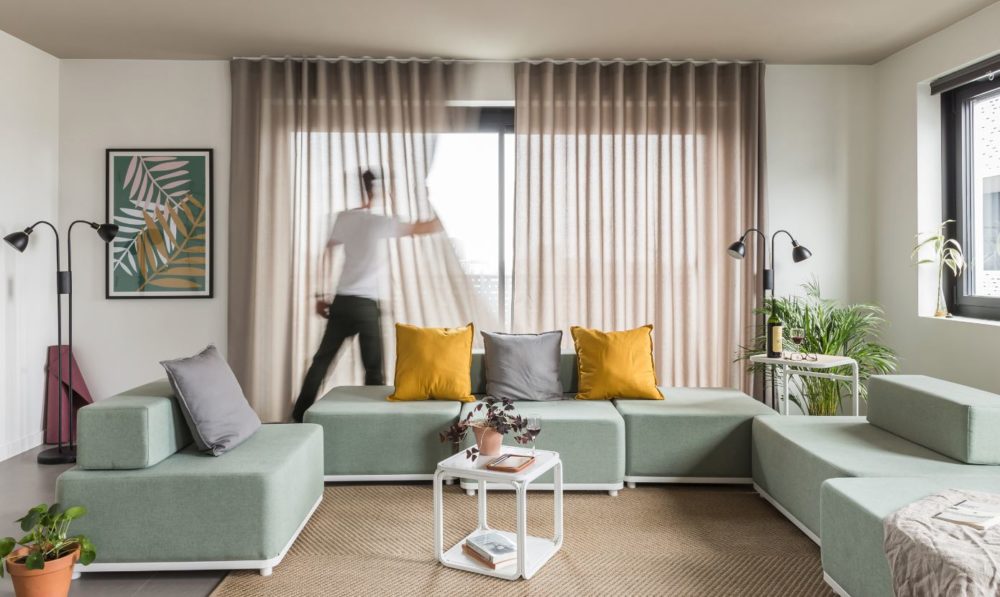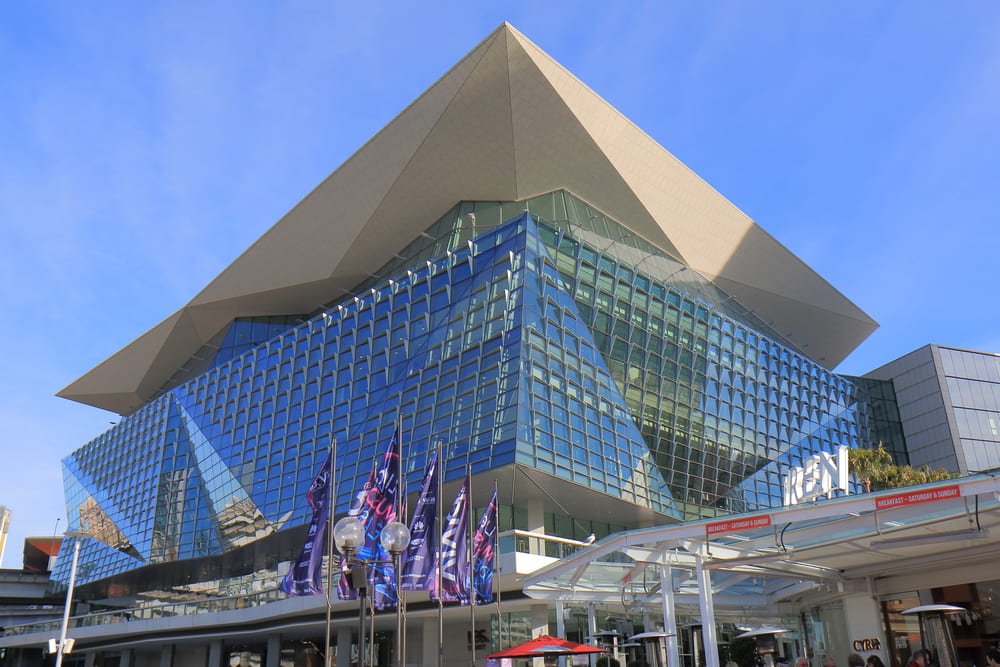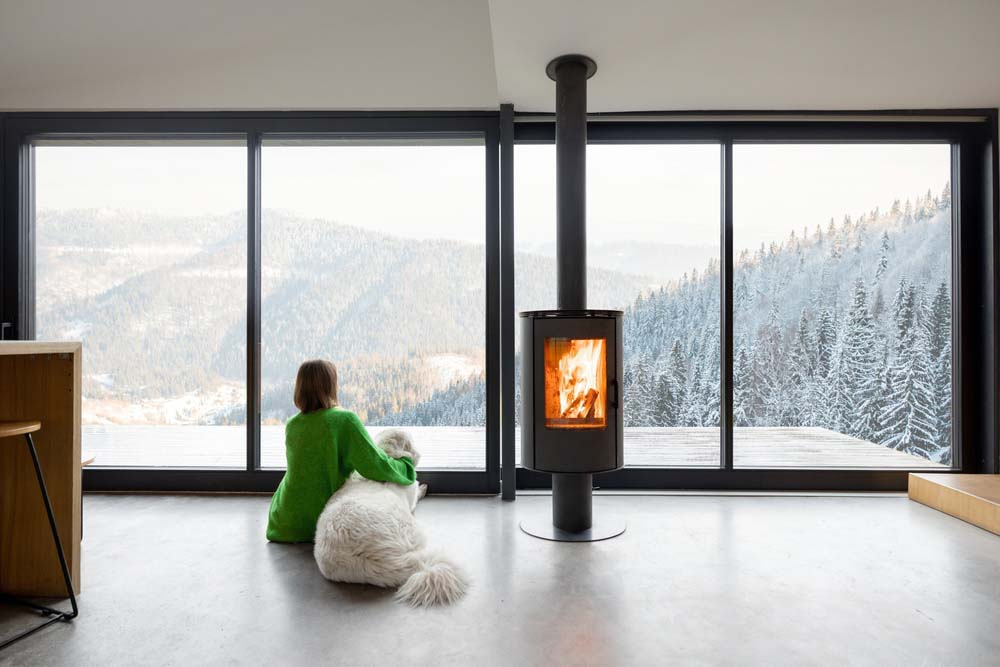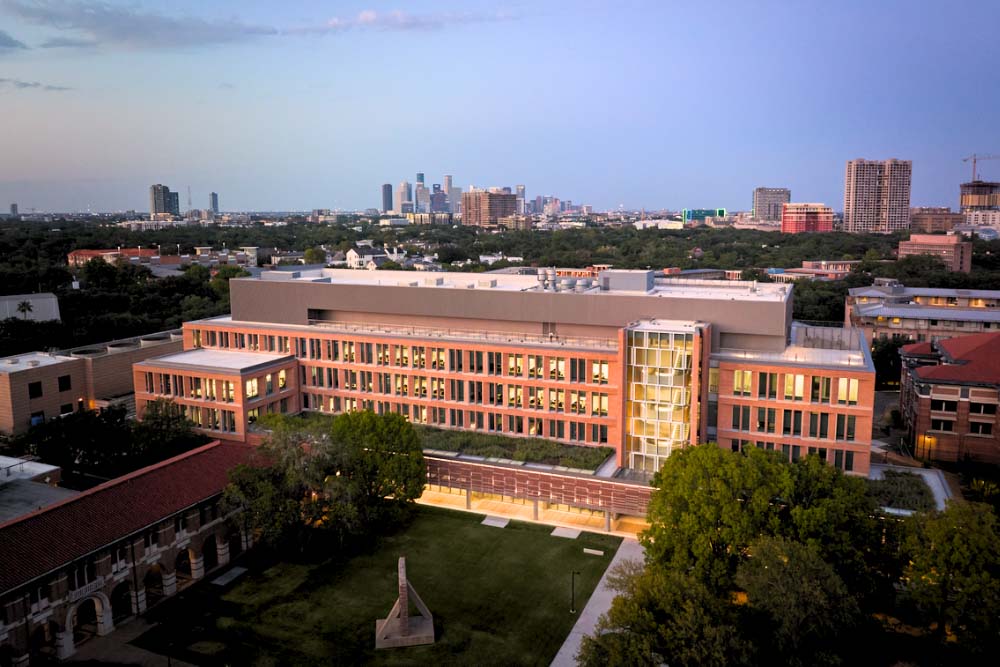
Flatmates is the co-living project of Station F, the world’s largest start-up campus, and will host over 600 entrepreneurs in 100 shared apartments with a café, bakery, bar, gym, laundry services, and outdoor public areas. It also is the first large-scale co-living space in Paris.
Each apartment is shared by four to six residents who have their own compact personal living space with a shared bathroom, kitchen, living room, and outdoor balcony.
Common social spaces are shared by all residents, and a spacious outdoor area on the ground floor will host events, concerts, etc.
Award-winning architecture and design studio, Cutwork, designed the interior of nine different apartment typologies and delivered over 5000 pieces of furniture specifically tailored to the emerging needs of shared urban living.
15 unique furniture designs utilise Cutwork’s patented industrial technologies that allow metallic tubes to be bent by hand.
Everything is produced using Industry 4.0 digital manufacturing processes and 3D laser tube cutting techniques.
Space concept
“In Japanese culture, space is not only defined by the relationships between objects and walls, but also by the interactions and relationships between people. Rather than having a single word for ‘space,’ there are many words for space, each with its own social intention,” says Antonin Yuji Maeno, Cutwork Cofounder, and Lead Architect.
“For Flatmates, we developed a community-centred design concept interpreting three Japanese words for space: WA 和 – BA 場 – MA 間.”
“WA 和 is space for deep focus, introspection, and understanding of one’s self in relation to others. BA 場 is a space for collaboration, extroversion, and knowledge-sharing. MA 間 is space for the spontaneous and unexpected – the collision of people and ideas.”
These concepts are highlighted the most in an emblematic modular sofa. Breaking away from traditional sofa designs, which are oriented in one direction to watch TV, this custom sofa has no distinct orientation, adapted to the ubiquity and modern use of laptops.
It is a modular design and can be broken out into individual ‘island’ seats or assembled together as a single sofa. These light-weight modules make the space incredibly flexible and easy to arrange for different communal usages.
Digital Craft
Cutwork is founded on patented industrial technologies that enable new flexibility in design, manufacturing, and shipping.
Built around advancements in laser cutting and digital design files, Cutwork can produce custom furniture easily and cost-effectively, carrying out interior concepts with full-control over the design and manufacturing process.
This signature technology was the basis for the furniture designed for Station F and again for Flatmates.
“Using our ‘bend’ technology, we designed 16 custom furniture products to help fulfil the full interior concept,” explained Cutwork Cofounder and CEO, Kelsea Crawford.
“The products are minimal, multi-functional, and built tough for heavy everyday use, which is vital for co-working and co-living spaces,” she said.
Cutwork believes in sustainable design – all of the studio’s products are produced on-demand on a project-basis (no warehousing, no overproduction).
In 2018, Cutwork was named in the Top 30 CleanTech companies in Europe.
Technical sheet
Project Title: Flatmates
Status: Completed 2019
Client: Station F / Xavier Niel
Scope: Interior Concept, FF&E
Location: Paris, FR
Size: 12,000 m2
Execution Architects: Wilmotte & Associés
Photography: Handover Agency













