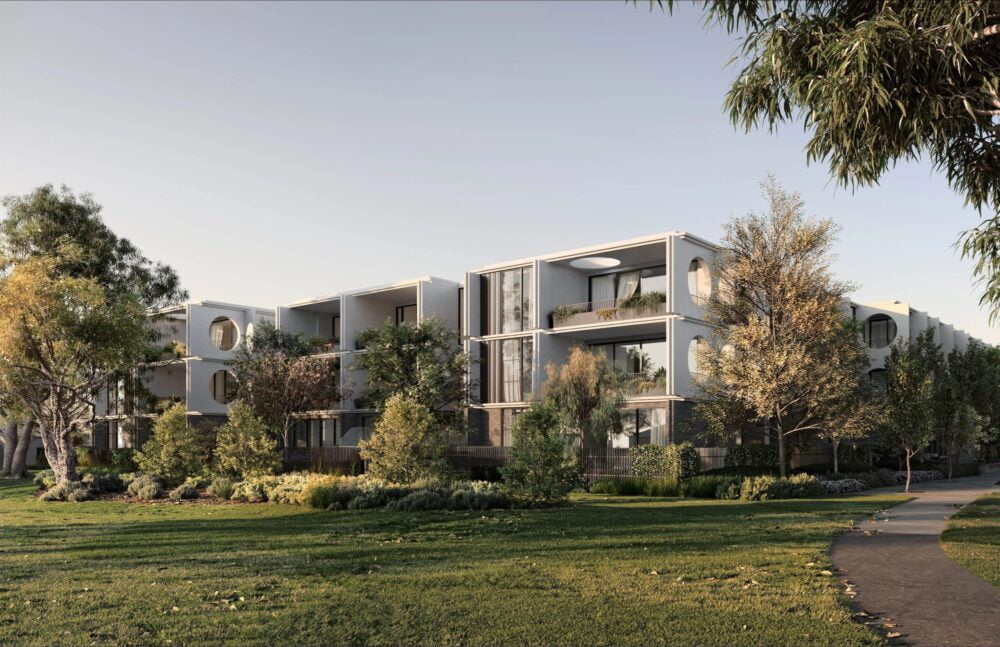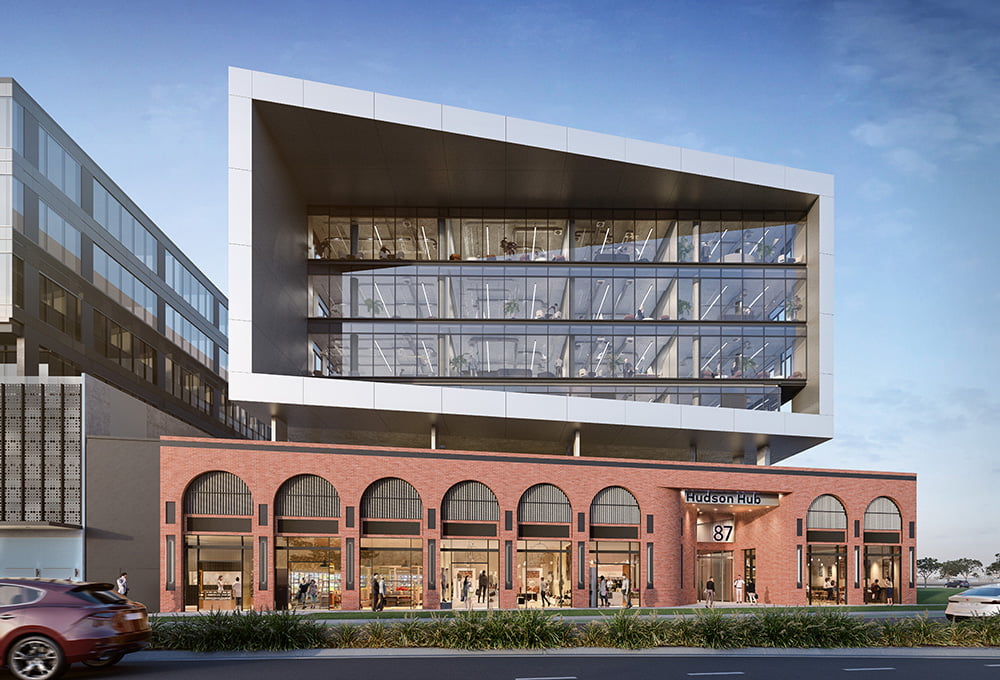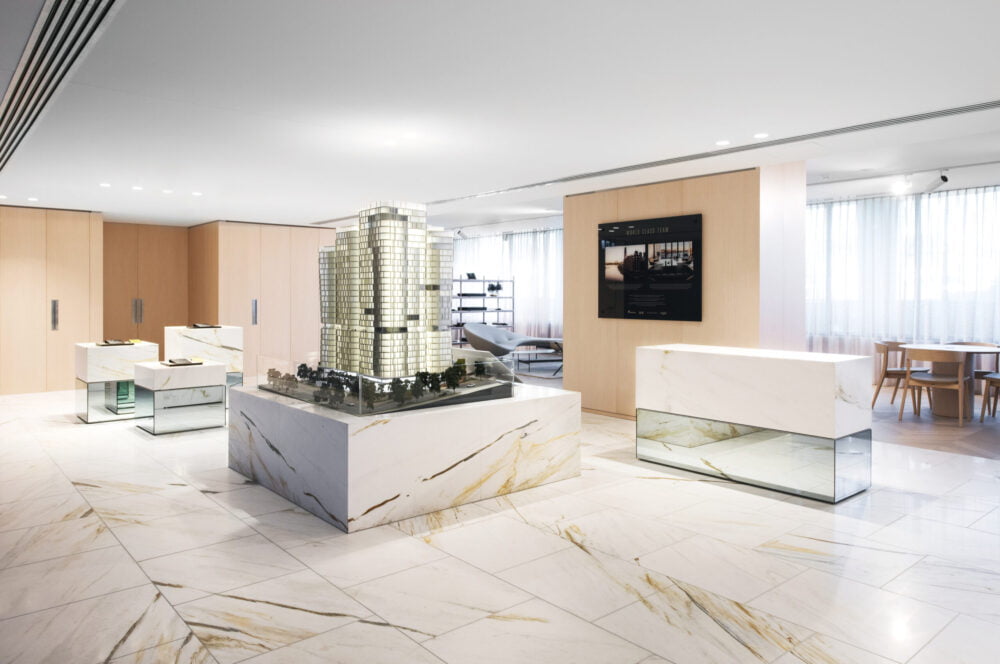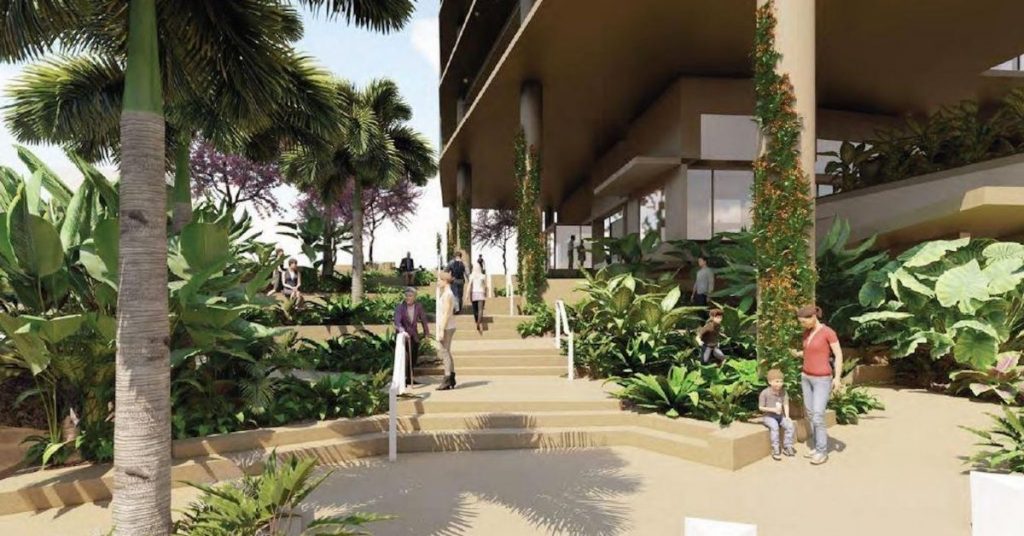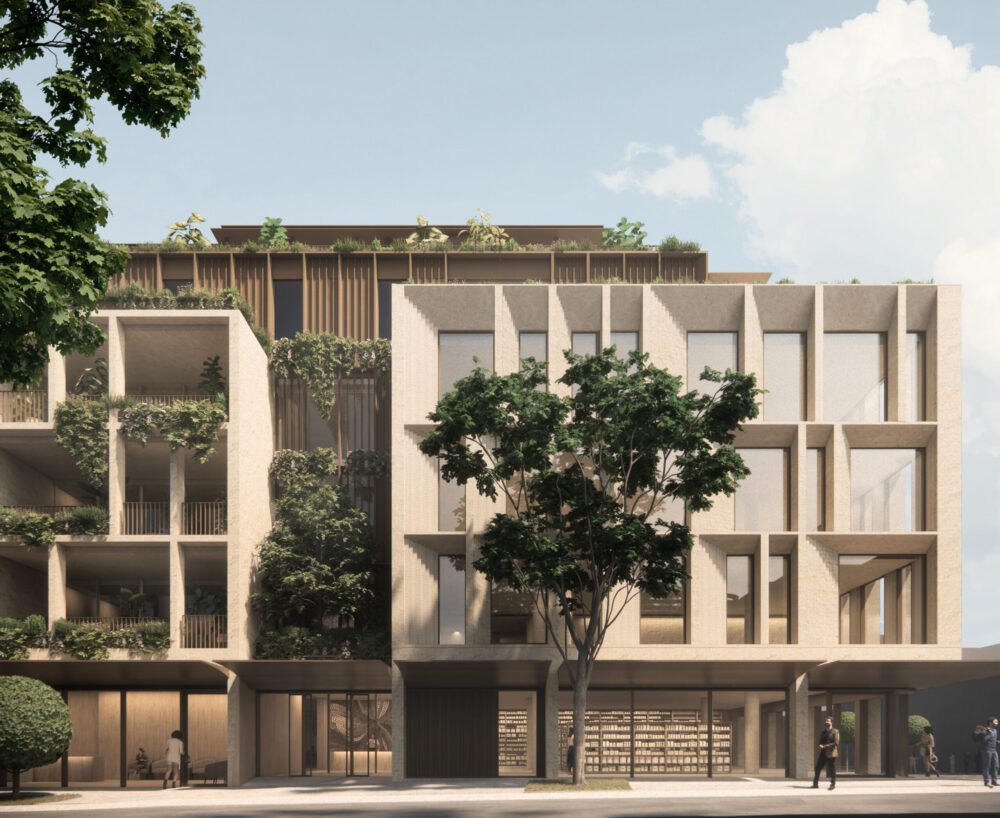
Architecturally minded property developer Orchard Piper has progressed its plans to develop a $120-million super-premium mixed-use offering in Melbourne’s most affluent streetscape, Toorak Village, receiving a planning permit for the consolidated land holdings located at 109 Mathoura Road and 420-426 Toorak Road.
Poised to commence construction mid-year, the project received its permit with unanimous support from the City of Stonnington and no further appeals lodged by the community.
The green light for the Toorak Village project marks Orchard Piper’s evolution toward more significant, mixed-use development, appointing internationally renowned Kerry Hill Architects (KHA), most known for their award-winning luxury hotel and resort portfolio which includes several Aman Resorts destinations, including New Delhi, Tokyo, Kyoto and Shanghai, for the architect’s first project in Victoria.
Orchard Piper Director Luke McKie said: “We are very encouraged by Council’s positive response to the project and their interest in supporting high-quality architecture in the municipality.
“This approval will transform a key corner of the Village and make a significant contribution to the streetscape, further driving the Villages’ ongoing resurgence.
“Together with KHA, we are highly conscious of the impact the built form has on community and its enjoyment of streetscapes and surrounds.
“We take pride in our work and hope this quality addition to Toorak will be an asset for generations to enjoy.”
Adding to Orchard Piper’s $1.1 billion portfolio, with $200 million of completed projects in the Stonnington locale alone, approved plans for the corner site will see a six-storey A-grade residential building complemented by high-end ground-floor retail and commercial offerings for what is set to be the most exclusive building in what is Melbourne’s, and arguably Australia’s, top suburb.
Fronting 109 Mathoura Road, the residential building will offer just nine spacious apartments, each with three bedrooms and a minimum of three on-grade, side-by-side car spaces.
The rare offering will feature privacy for residents at a level not typically provided, affording private lobbies for each residence with a maximum of two properties per floor.
Separately at 420 Toorak Road will be three floors of premium offices, with a covered retail colonnade activating the street level allowing premium-grade strata office stock to be purchased within the Village for the first time in over two decades.
Standing by the significance of the project and its pending status as one of Stonnington’s most sought-after addresses, Orchard Piper’s new head office will also be located on the top floor.
In a rare display of demand, the single-floor, 400sqm penthouse – which features 360-degree views toward the CBD skyline and beyond – has already been purchased by a highly respected business identity and Melbourne figure late last year – prior to designs and permits being finalised.
Orchard Piper Director Rick Gronow said: “We have received keen interest from our established network in preparation for this project – so much so, that we have been working with the purchaser of the penthouse for a few years now.
“They realise how rare of an offering this project is, and wanted to make sure they secured one of Melbourne’s finest penthouses ahead of the market, based on their previous knowledge of the quality that Orchard Piper delivers.”
Orchard Piper has appointed widely recognised luxury property agent and Director of Marshall White, Marcus Chiminello, as well as experienced Kay & Burton Director, Andrew Sahhar, to conjunctionally sell the remaining residences.
Chiminello said: “We’re seeing the high-end prestige market continually performing in a strong manner which defies the general negative commentary created by increasing rate hikes.
“Inventory levels for quality properties are not keeping up with the pent-up demand for downsizers looking for bespoke, lock-up- and-leave apartments in and around Toorak Village.
“Stonnington Council is actively investing in the streetscape’s upgrade, and with younger generations coming through there is a lot of interest in securing a piece of the new Village.”
Director of Investment Services at Colliers, Ben Baines and colleague Matt Knox, have been appointed to offer the very limited range of half-floor and full-floor offices in the building, which include private amenities on each floor and ample car parking.
Tom Larwill of Colliers has also been appointed to lease the remaining two retail tenancies on the ground floor, securing tenants in line with the building’s aesthetic which will co-exist with long-time local Toorak pharmacist C. Wallis and Son who will be relocating during construction and returning to the same location in the base of the new building, under a new long-term lease to Orchard Piper.
Baines said: “These limited commercial suites will be the first opportunity for local owner occupiers and investors to purchase brand new office space in Toorak for in excess of 20 years.
“With the recent developments in Toorak Village, more business owners are looking to relocate to the precinct however no opportunities to purchase their own office have been available.
“We anticipate incredibly strong demand.”
Orchard Piper’s Toorak Village project is one of its four current projects, part of its $800m pipeline scheduled for annual completion over the next five years.
Currently in its design phase, the developer’s subsequent offering for Toorak Village will see a continuation of the developer’s partnership with KHA for a $400-million mixed-use development at the well-known Mercedes Benz Toorak site located at 7-11A & 17-19 Carters Avenue.
The Toorak Village project is set to officially launch to market in the coming months.









