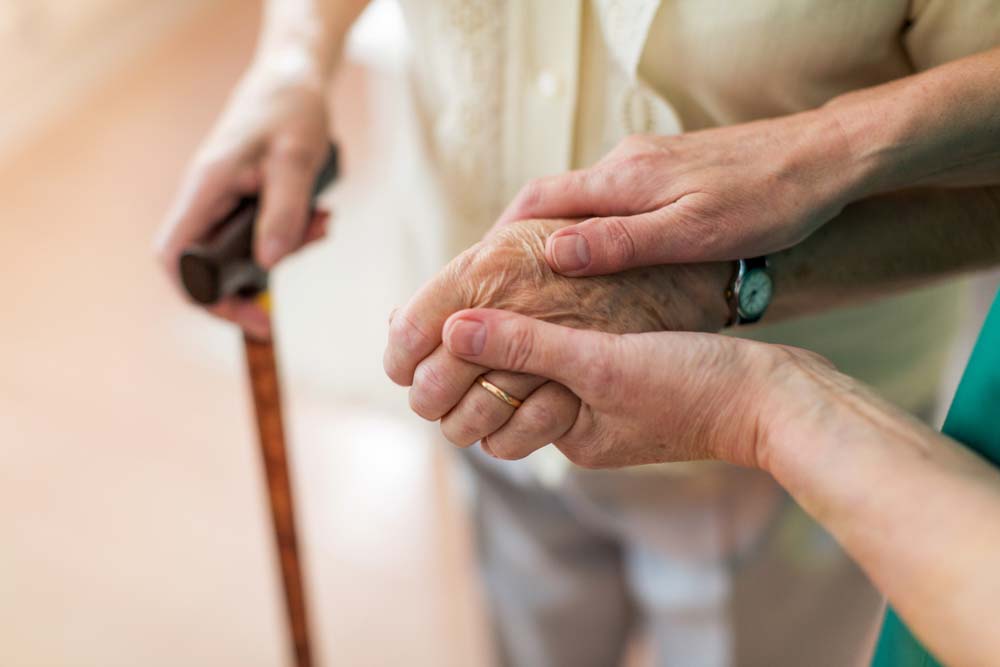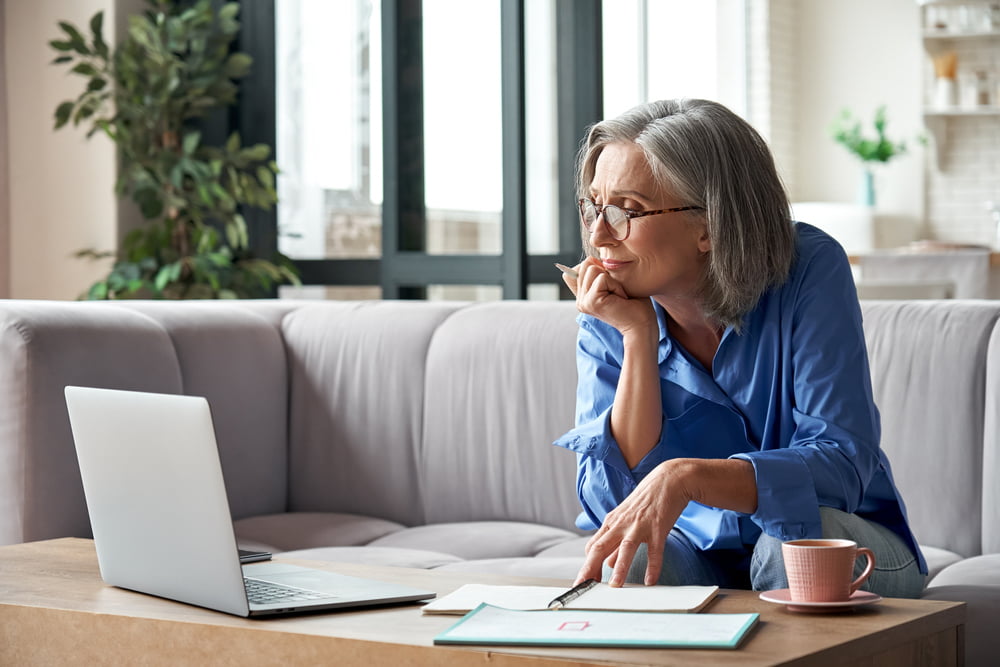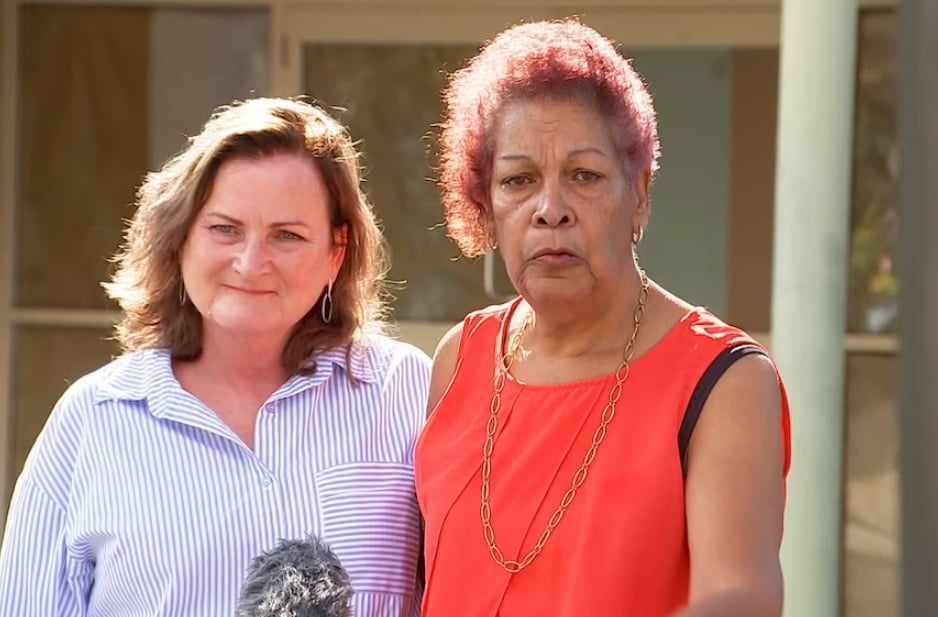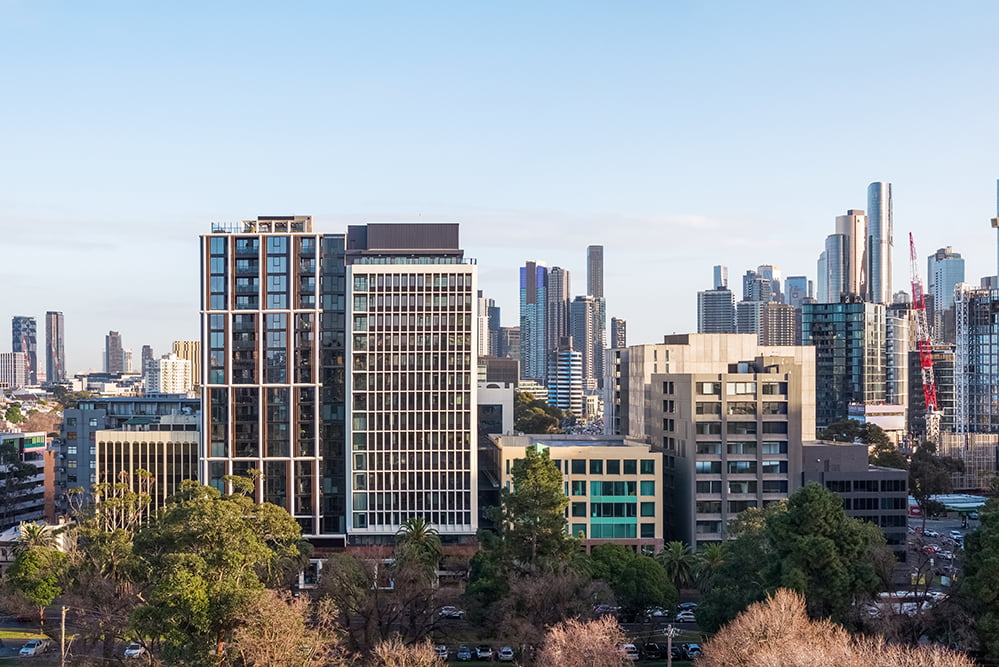
Fender Katsalidis (FK) has announced the official completion of The Alba, a state-of-the-art development that saw the successful adaptive reuse of an ageing 1970s South Melbourne office building into luxury aged care.
The completion comes as the Victorian Government unveils its Housing Statement and plans to convert nearly 80 underused office buildings into residential and mixed-use properties.
Situated next door to the luxury independent living residence The Grace, also designed by FK, The Alba is the latest offering within Australian Unity’s Albert Retirement Living Community Precinct.
Extending access to a continuum of care, The Alba provides 14 floors of assisted living apartments and residential aged care, enhanced by communal and private dining spaces on Level 15, and a ground floor café and reception.
Executive General Manager of Social Infrastructure at Australian Unity, Ryan Banting, says The Alba demonstrates how ageing building stock can be transformed for meaningful new use.
“At the Alba, Fender Katsalidis has proven that there is great opportunity, and considerable commercial viability, in converting ageing and unused buildings into meaningful vertical communities,” he says.
Previously serving as Australian Unity’s corporate headquarters, FK was challenged to upgrade the 1970s office structure and transform it into a completely new typology.
With the building only partially documented, FK worked with engineers to ensure its structural standards were up to contemporary building code, while responding to the major design considerations needed to convert the dated office into an appealing residential offering.
Reflecting upon the completion, Fender Katsalidis principal Jessica Lee says the transformative project was a careful and scientific balancing act of addition and subtraction.
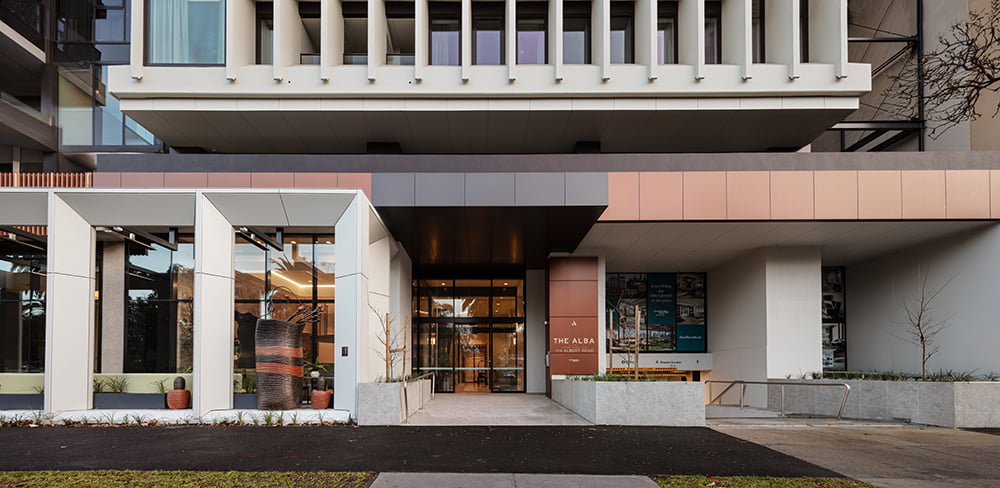
Photo by Willem-Dirk du Toit
“Adapted on the merits of its existing bank of materials, the majority retention of The Alba is a huge celebration from an environmental perspective, but it was not a project without its own unique challenges,” she says.
“In contrast to The Grace, which benefited from established floor-to-ceiling windows, The Alba had an unfathomably solid north-facing concrete wall. We strategically punched it with as many holes as we could and supplemented it with thin, lightly-tinted glazing to heighten its transparency.
“Simultaneously, a lot of weight was added to the building, within the core of the structure and at its base, in careful balance with the concrete that was being cut out. Eventually, this stacked up to equate to about 200 tonnes of extra steel, or 50 elephants in extra weight.”
Envisioned as sister buildings, the interior of The Alba is a seamless extension of the design language established by FK at The Grace, sharing the same DNA of elegance and functionality. The design continuity ensures residents experience a smooth transition into The Alba, surrounded by a sense of comfort and familiarity.
“The strand of familiarity was what we were asked to carry through the veins of the interior finishes of the building, resulting in the creation of high-end luxury interiors with added durability and accessibility,” says Lee.
Chosen for their residential quality, the selections of materials, fittings and finishes played an important role in achieving lightness throughout the spaces, creating a sense of warmth through the use of natural materials, texture and injections of colour.
“Corridor spaces are warmly lit and arranged to avoid extended lengths typically found in more clinical environments. Alongside homely furnishings, artwork and subtle way-finding interventions, the corridors can become quiet dwelling spaces for moments of respite,” says Lee.
The promotion of social engagement, independence and mobility is enabled through the accessible design and adaptive functionality, which extends into the communal and amenity spaces spread throughout the building.
Three-storey openings in the first six levels of the tower allow for residents to easily observe and meet with those on other floors. In addition to this, common areas including a theatre, library, outdoor terrace and rooftop garden provide residents with opportunities for community and cultural engagement.
FK collaborated with architecture firm Sibling on the entry lobby and restaurant interiors at The Alba.
As in the internal layout, the broader Albert Retirement Living Community Precinct is underpinned by placemaking and the need to develop a sense of community. The Alba and The Grace share an arrival space, before a careful delineation creates separation between the two buildings according to levels of visitation.
The establishment of a ground floor café encourages both the local and internal communities to come together from an urban design and street planning point of view.








