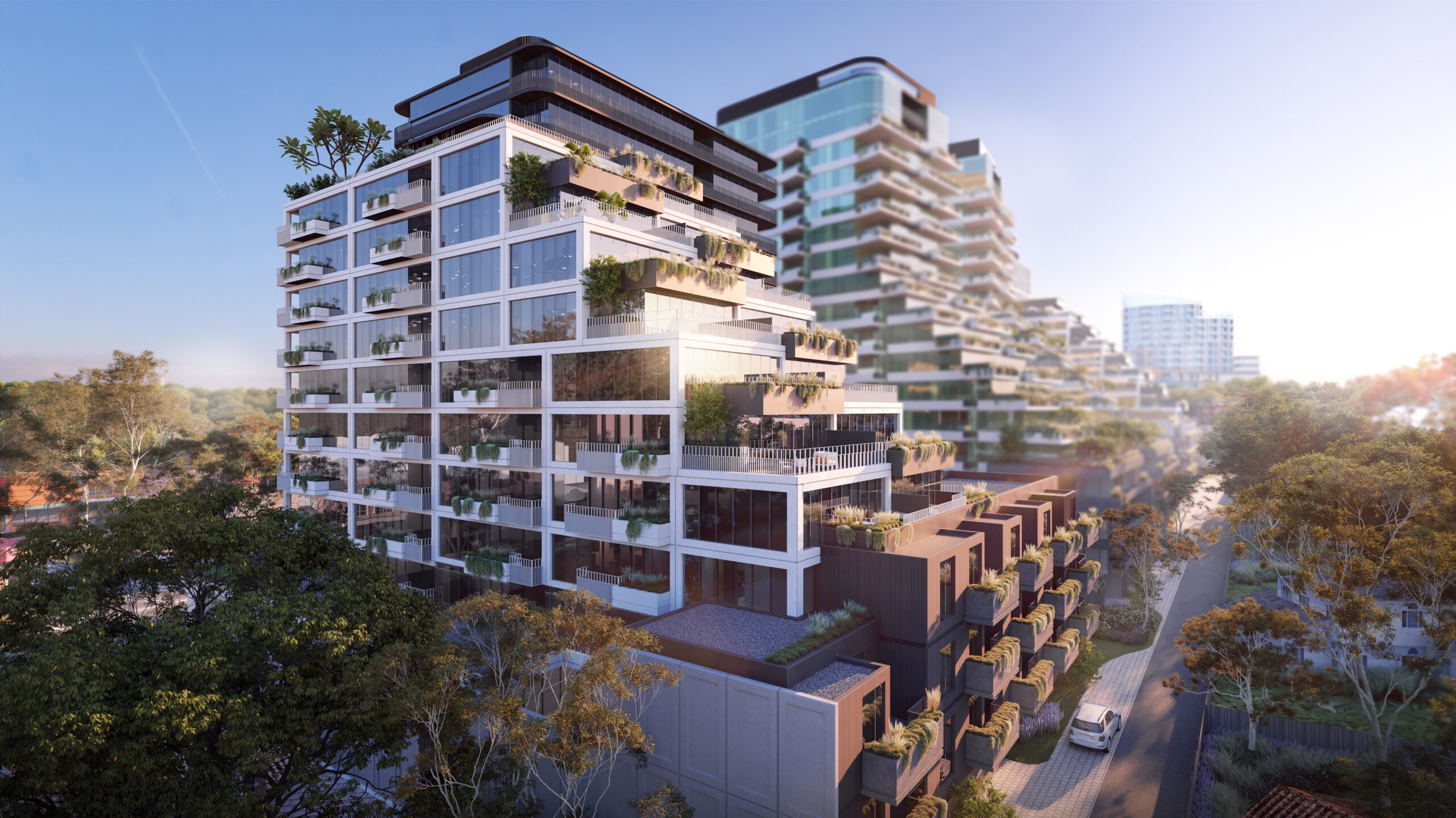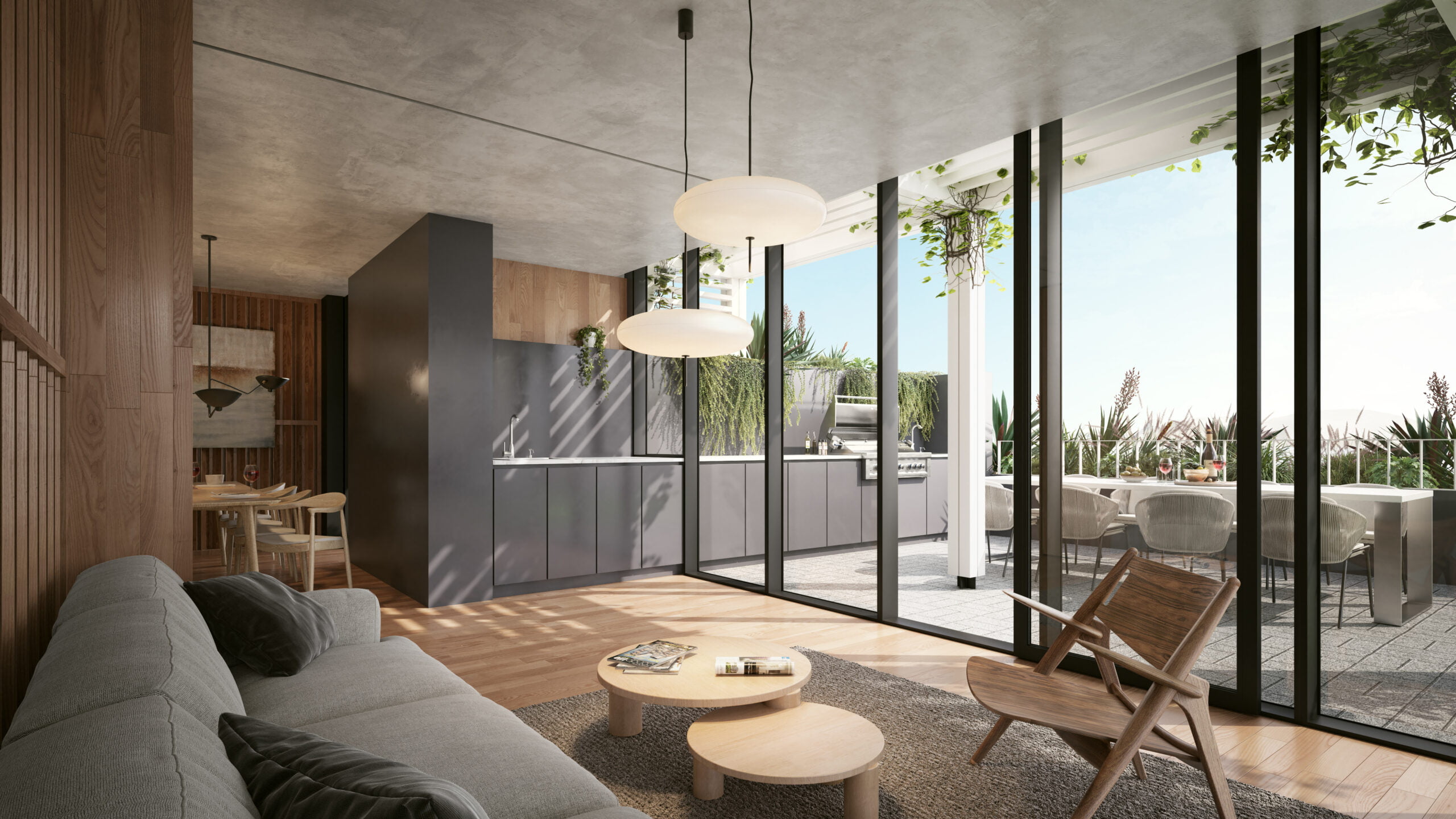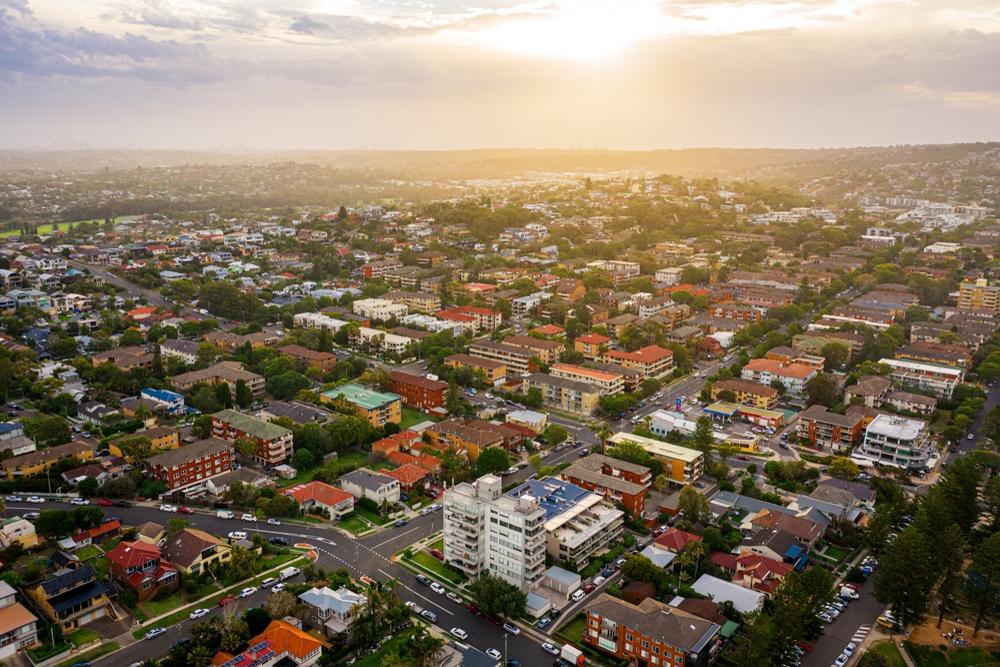
Samma Property Group has just announced its most lavish project to date, Linden, the first stage of its new flagship development, Samma Place.
The launch of Linden promises to breathe new life into Ivanhoe with its striking design by award-winning architecture, interior and urban planning firm, Peddle Thorp, and by introducing lush greenery into its wider surrounds.
Primed to be a destination in itself and one of Ivanhoe’s most iconic addresses, Linden will offer luxury living with apartments featuring private landscaped balconies overlooking the city skyline.
Linden residents will arrive via a private sheltered driveway leading to a magnificent hotel-inspired entrance and porte cochère, framed by hanging gardens by landscapers MALA Studio, the masterminds behind the parkland setting for Amanda Levete’s 2015 MPavilion.
The spectacular communal terrace on Level 10 is a highlight at Linden, comprising an outdoor BBQ and inside dining area, along with a spa and sundeck.

Artist’s impression of the Level 10 amenity floor, courtesy of Samma Property Group.
Spaciousness and natural light are the focus of every Linden apartment, in which expansive windows and balconies seamlessly blend indoor and outdoor living.
Samma Property Group’s Senior Development Manager, Benjamin Cribb, said that Linden stands out for its large apartments, which are designed in compliance to meet Better Apartment Design Standards (BADS) and 4-Star Green Star rating.
“Our brief ensures Linden has its own identity with each apartment designed as a ‘backyard in the sky’, synthesising the Australian backyard with contemporary apartments. The concept positions living environments and outside spaces as places of comfort and repose, allowing nature to take centre stage,” Mr Cribb said.
Inspired by the leafy context of Ivanhoe, from its mature tree-lined streets to its natural habitats and vegetated river banks, landscaping is a focal point at Linden.
“Landscaping is also a direct response to the current experience and feel of Bell Street. We want to bring the Ivanhoe lushness to the buildings, at the human interfaces with the built form — in lobbies, on balconies, in podium areas — and also the street,” he shared.
Linden will also be home to nearly 1,000 square metres of commercial space, with subsequent stages proposed to include a grocery store, café and offices.
With demolition already in progress, construction at Linden will soon get underway. Completion is targeted to occur in early 2023.














