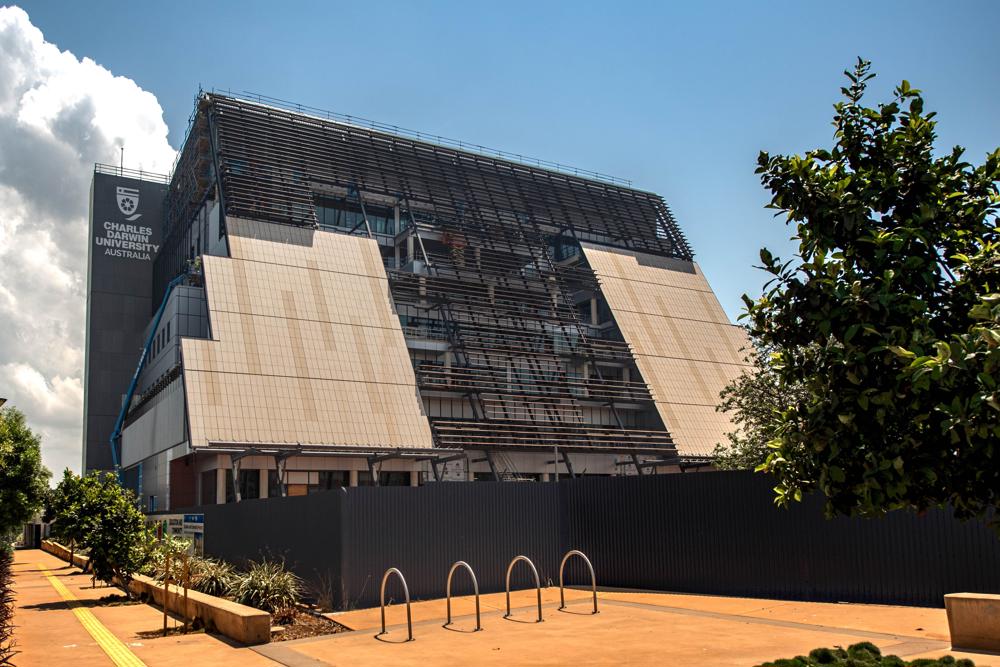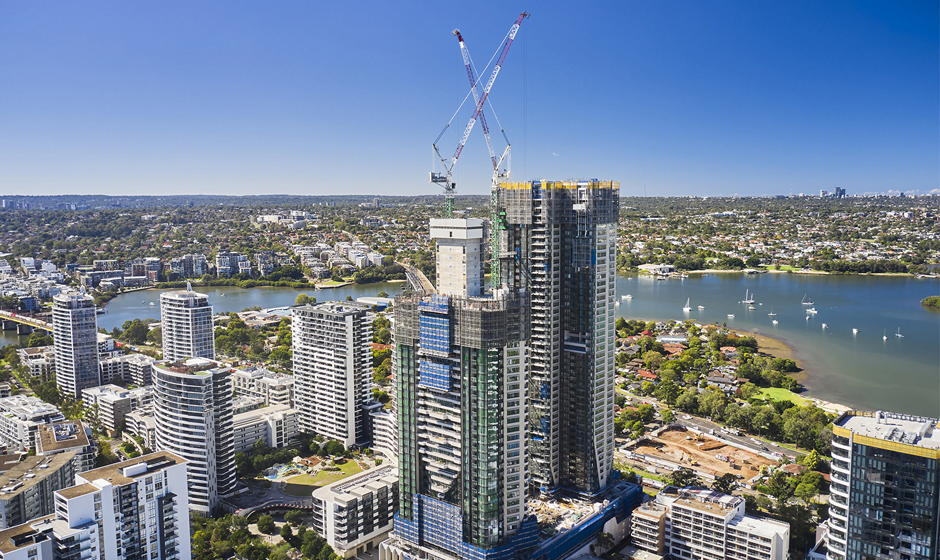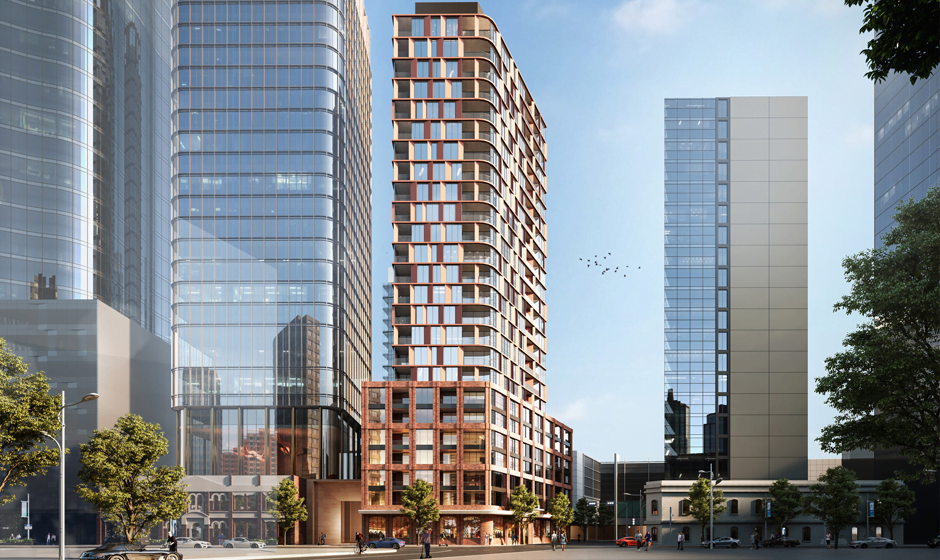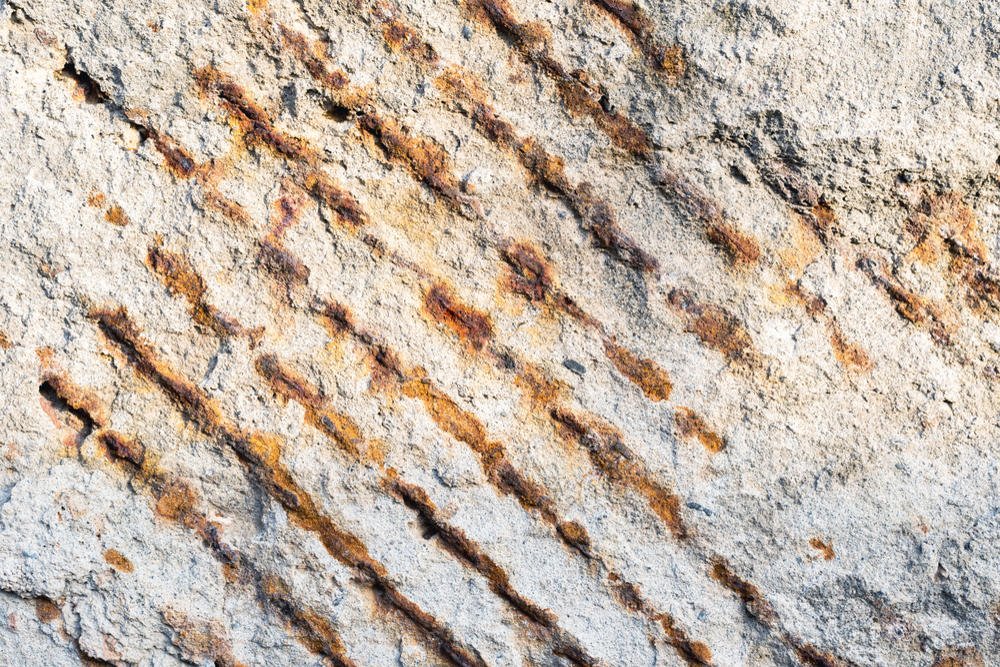
The façade of Charles Darwin University’s (CDU) new city campus is completed ahead of the wet season, capping off the building’s main protection against Darwin’s tropical heat and humidity.
Standing 40 metres tall, with a combination of vertical and sloping design features, the building includes curtain wall with porcelain tiles, horizontal aluminium louvres, and various types of cladding to reflect the harsh Darwin weather, while ensuring the iconic Boab tree is not overshadowed.
The façade is primarily made of porcelain cladding, which is engineered to endure — it is non-combustible, absorbs minimal water, resists high wind loads and UV and keeps infrastructure cool by reflecting heat back into the atmosphere, which also protects surrounding outdoor spaces from the emitted heat.
Architectural and façade design elements will provide a shaded, well insulated, solar controlled, and sealed thermal envelope. Other heat mitigation techniques include sustainable landscape and heat island reduction design.
The main structure of the building is separated by an air gap from the façade, and insulation and double-glazed windows further prevent the transfer of heat between surfaces and indoors.
King said the new campus would enhance educational opportunities in Darwin and contribute to sustainable urban development.
“The Australian Government is proud to partner with the NT Government and Charles Darwin University to continue to complete the high-quality facilities for the new city campus.
“I’m delighted to see this key learning and teaching institution in Northern Australia is not only gearing up for greater educational outcomes with its new facilities but also mitigating against the harsh elements of Darwin’s tropical climate.
“Cool designs make for a cool campus in more ways than one and that means a better environment for everyone studying and working there,” said King.
CDU Vice-Chancellor Professor Scott Bowman said the environmentally sustainable design ensures the city campus will endure Darwin’s changing seasons.
“In collaboration with the CSIRO Darwin Living Lab, the Precinct has been designed to weather our seven Larrakia seasons, from our monsoonal storms of the wet season to the heat of the dry.
“Catering to Darwin’s unique climate means the campus’ intelligent design is fit-for-purpose.
With the building now sealed against the coming wet weather, works continue with services fit-out, civil and drainage works, hard landscaping, general architectural finishes, metal works and roofing works, with main construction expected to be complete in the second quarter of 2024.











