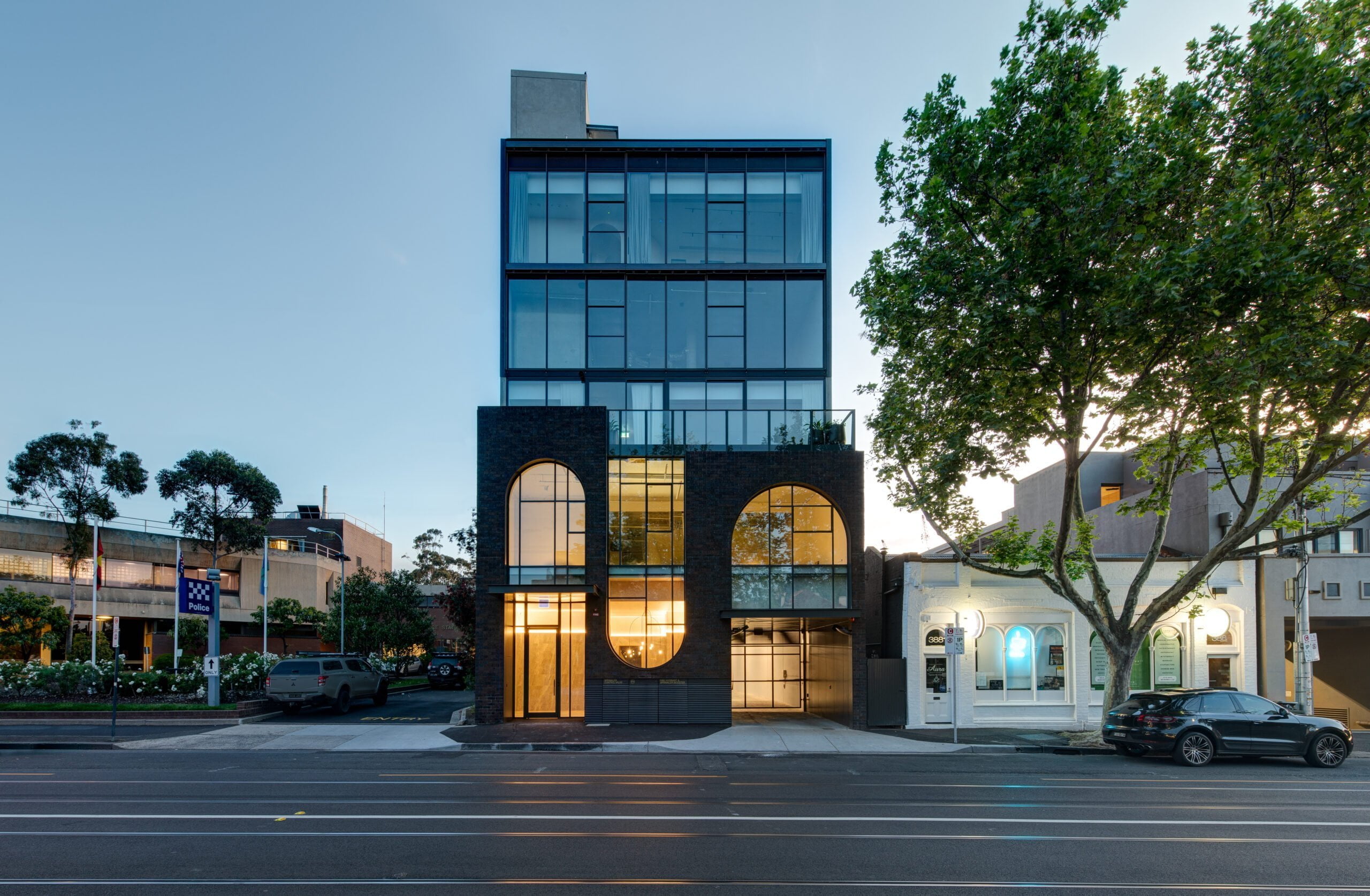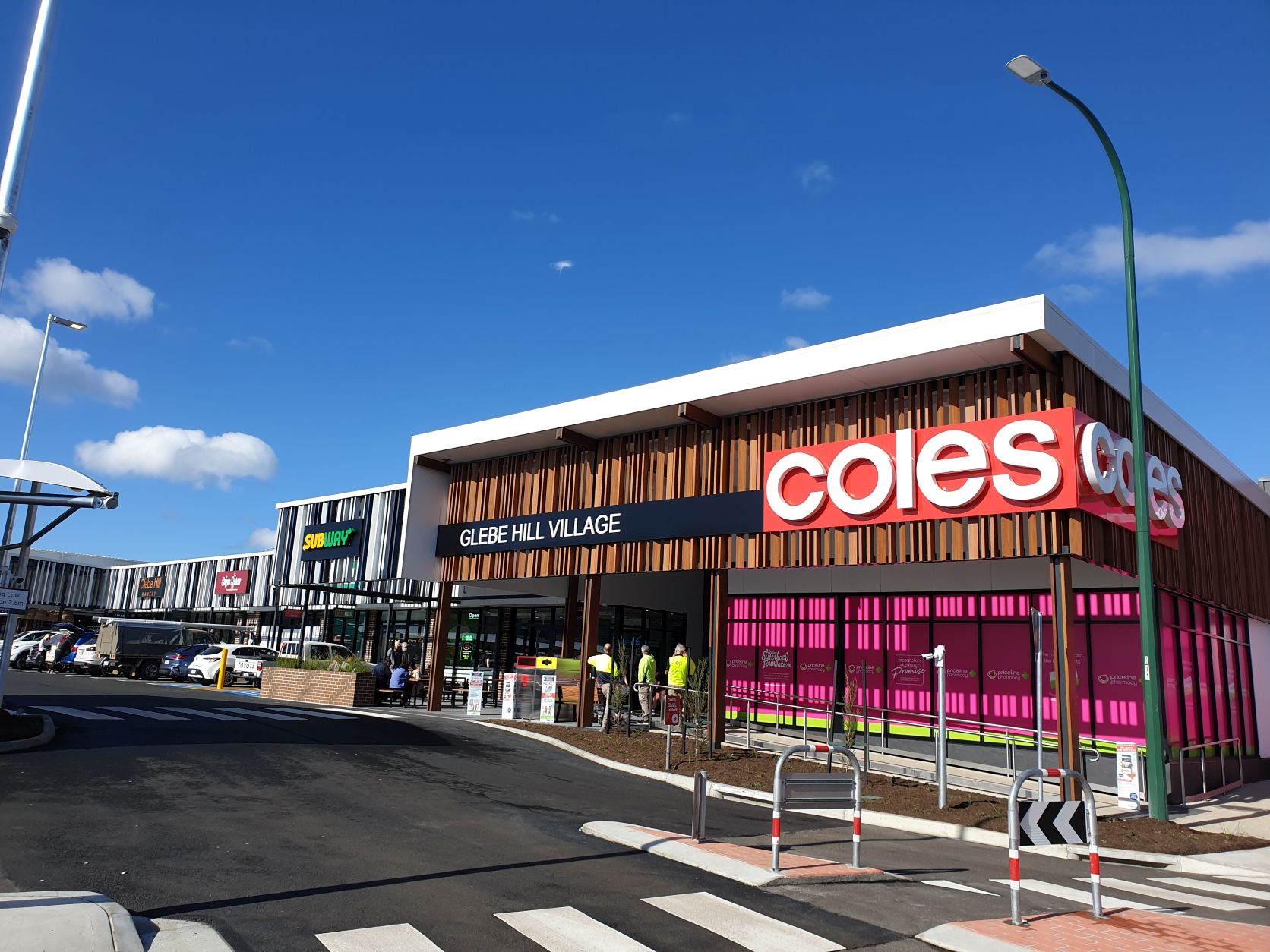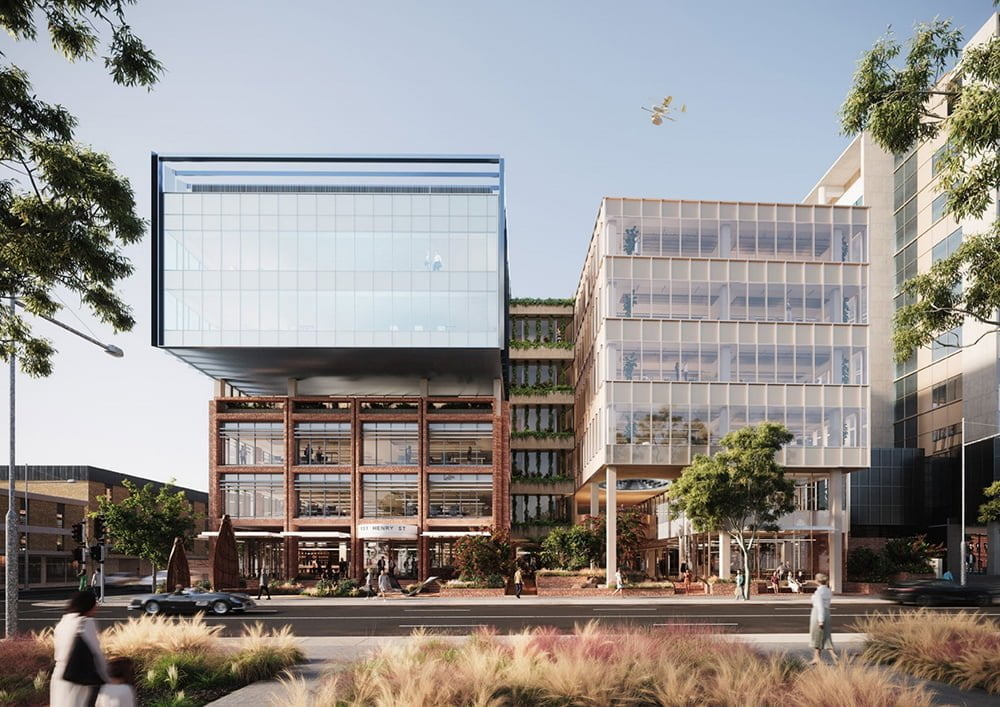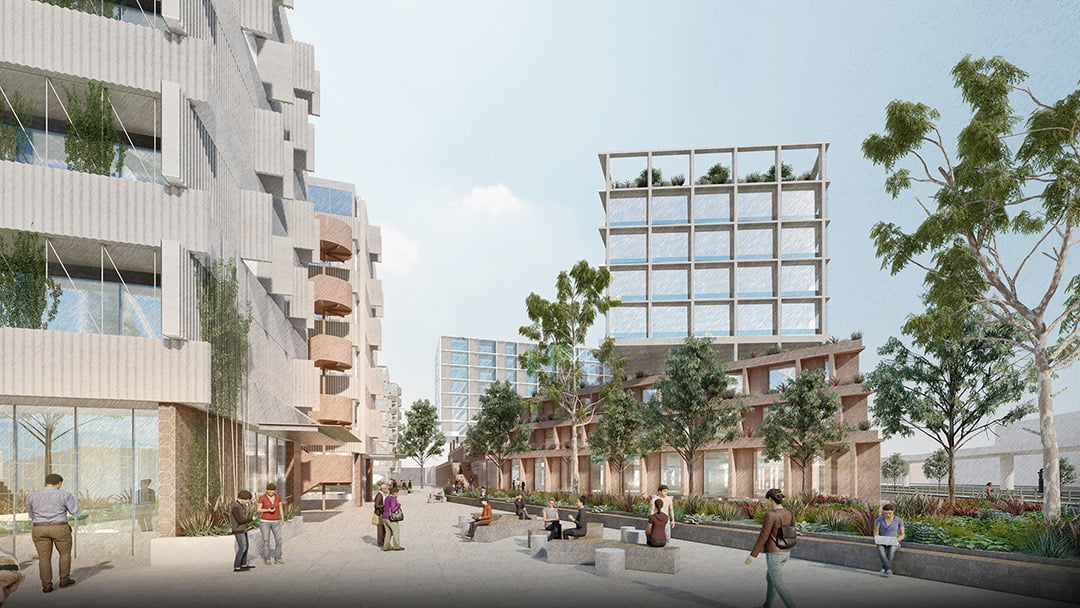
Melbourne developer Argo Group’s Tichborne Place project is poised for construction after the city council approved plans for the sensitively designed $30 million commercial building.
Designed by Fender Katsalidis, the 3,727sqm development comprises four independent 6-storey office premises.
Drawing inspiration from the terrace homes South Melbourne is known for, the flexible commercial spaces have been arranged vertically to break up the building’s length in keeping with the smaller lots typical of the area.
Argo Group managing director Nick Argyrou says the considered approach to design streamlined the planning process.
“South Melbourne is home to many beautiful Victorian homes and light industrial buildings, but it is certainly undergoing a transformation into a precinct of office and commercial showrooms,” he says.
“Working collaboratively with the City of Port Philip, we were able to present them with a unique design that not only honoured the city’s past but also aligned with the vision for its future.”
The frontage to Tichborne Place is wide and almost entirely surrounded by smaller bluestone lanes, allowing opportunities for access on all sides, northerly light and, on the upper levels, views towards Southbank and the CBD.
Briefed to devise a series of flexible commercial spaces that could be used by a variety of potential occupants, providing each premise with its own entrance, facilities and utilities, architects sought to make a positive contribution to the service-oriented location.
Fender Katsalidis partner James Pearce says the location of Tichborne Place called for a robust, honest design in keeping with its industrious locale.
“In every project that Fender Katsalidis embarks on, there is always a deep consideration of how people have interacted with a site previously, and how they will engage with it in the future,” he says.
“We have used the contemporary detailing of an industrial palette of concrete, steel, glass and brick to create a richly textured building, looking to South Melbourne’s future,” adds Fender Katsalidis associate director Shem Kelder.
Integrated landscaping on the terraces above provides softened edges and complements the palette.
External shading and fluted concrete profiles provide articulation and detail.
The ground floor is reserved for flexible uses, each premise creating opportunities for warehouse, garage parking or showroom spaces, with boutique office space and reception areas above.














