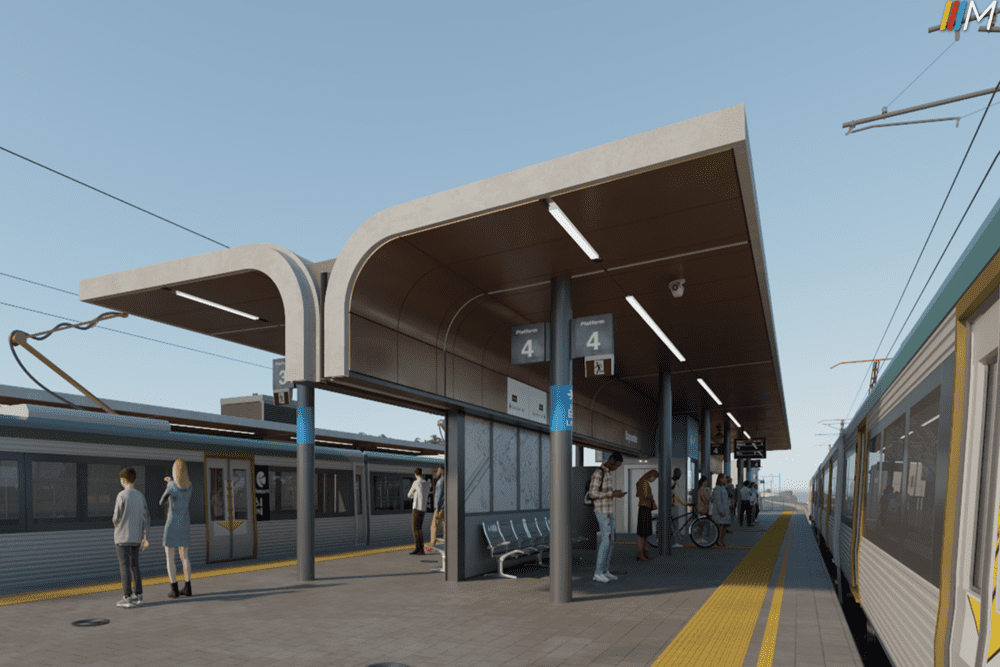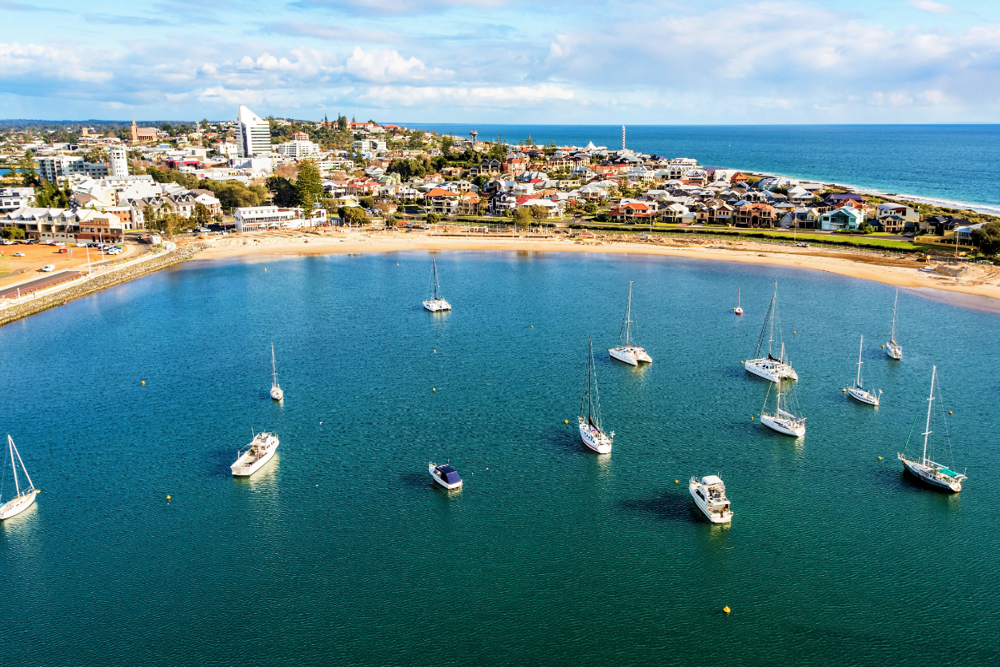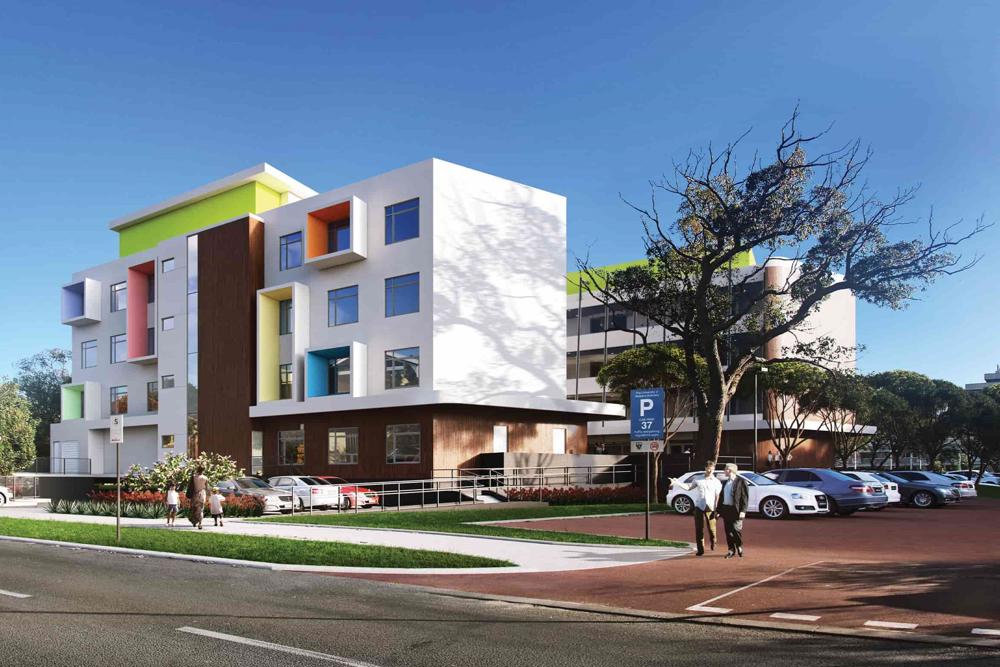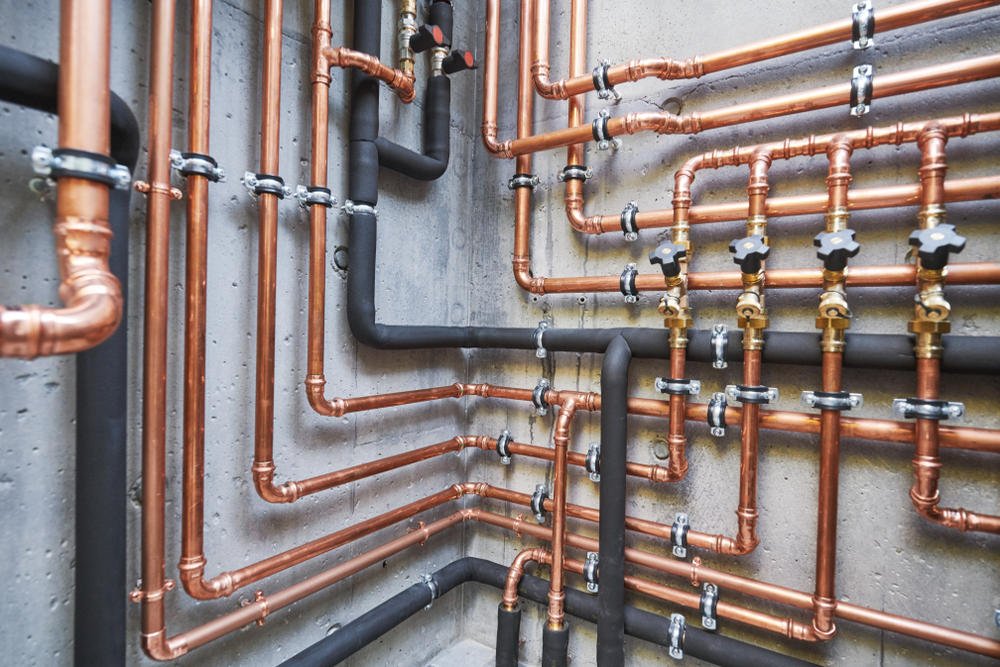
The spectacular new design for the New Museum for Western Australia aims to link contemporary architecture with the historic and heritage-listed buildings, creating a visual landmark for Western Australia.
The New Museum for Western Australia will be significantly bigger than the existing WA Museum, featuring nearly 6,000 square metres of galleries, including a 1,000 square metre space to stage large-scale, special exhibitions. It will also feature learning studios, spaces to experience the behind the scenes work of the WA Museum as well as various retail and café spaces.
The $395.9 million project includes the design and construction of a new building that integrates with the existing heritage buildings, along with heritage restoration works to Old Gaol, Jubilee, Beaufort and Hackett buildings and a $1.6 million public art project at the New Museum’s site. The building was designed by architecture firms HASSELL and OMA design, and construction has been appointed to Multiplex.
According to HASSELL, the new museum will also feature a large new temporary gallery space which will ‘complement the extensive permanent collection of the museum’ including well-known editions such as the much-loved Blue Whale skeleton.
The museum will feature a sustainable and energy efficient Central Energy Plant that will service the Museum and other surrounding buildings. This is expected to reduce energy use and CO2 emissions in the area by 30-40 per cent in 2020.
HASSELL Principal and Board Director Mark Loughnan, and OMA Managing Partner-Architect David Gianotten explained that their vision for the design was to create spaces that promote engagement and collaboration which formed a design that responds to the needs of the Museum and the community.
“We want the New Museum for Western Australia to create a civic place for everyone, an interesting mix of heritage and contemporary architecture that helps revitalise the Perth Cultural Centre while celebrating the culture of Western Australia on the world stage,” they said.
The design is based on the intersection of a horizontal and vertical loop, creating large possibilities of curatorial strategies for both temporary and fixed exhibitions.
“At the heart of the design is a public space that is the central point of the new museum, in terms of both location and programming. It is a spectacular outdoor room framed by refurbished heritage buildings and intersected by new buildings and virtual platforms, enabling the diverse stories of Western Australia to be told.”
Construction began in 2018 with the building expected to be complete by 2019. Exhibition installation will occur throughout 2019 – 2020, with the New Museum’s doors to open in 2020.
More information on this project can be found here.













